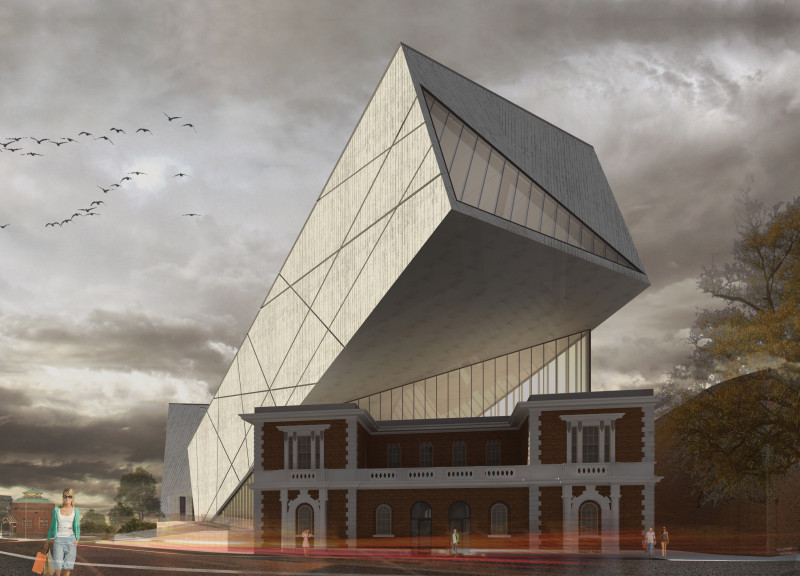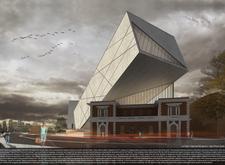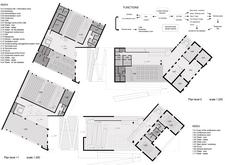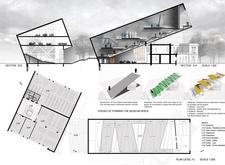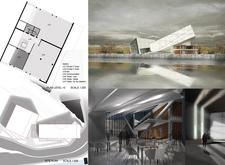5 key facts about this project
The architectural design emphasizes a harmonious integration with the existing historical context while providing modern amenities suitable for a museum dedicated to technology. The incorporation of the North Woolwich railway station into the project highlights an intention to honor the historical fabric of the area. This blending of old and new is executed through a carefully considered use of materials. The project prominently features concrete and glass, conveying both solidity and transparency, while metal panels are utilized to create a contemporary aesthetic. By preserving elements of the original railway station, including its brick, the design maintains a connection to the past, illustrating a respect for history while promoting forward-thinking architectural solutions.
The overall function of the London Internet Museum extends beyond that of a traditional museum. It serves as a multifaceted space designed to facilitate learning and collaboration in the realms of technology and internet culture. The ground floor welcomes visitors with an entrance hall, a café, and administrative offices, creating a lively public environment. From here, visitors can easily access the first floor, which boasts dedicated exhibition spaces and conference rooms. These areas are essential for hosting educational programs and workshops, fostering an interactive experience that goes beyond static displays and enables dynamic engagement with digital culture.
The museum’s unique design approach is reflected in its spatial organization, which incorporates ramps and terraced levels. This design choice not only enhances accessibility but also symbolizes the journey through digital history, emphasizing milestones in the internet's development. Each terrace acts as an exhibition area, allowing visitors to navigate through various themes related to internet evolution, from early communication methods to modern digital interactions. The open spaces created by an angular roof design encourage interaction and allow natural light to permeate the museum's interior, creating an inviting atmosphere.
In addition to its educational function, the London Internet Museum is intended to foster a sense of community. The design includes outdoor terraces where visitors can engage in informal discussions or simply enjoy the surroundings. These spaces are not merely functional but are also integral to the museum’s mission to create a vibrant cultural hub; they invite people to linger and connect with one another while exploring the rich history of the internet.
Another noteworthy aspect of this project is its intention to serve as a resource for professionals and tech enthusiasts. By incorporating IT suites and workshop spaces, the museum becomes a venue not only for exhibitions but for hands-on experiences and learning opportunities. This reflects an understanding of the museum's role as a community resource, bridging the gap between historical knowledge and emerging technological practices.
The London Internet Museum project stands as an example of contemporary architectural practice that respects historical context while looking toward the future. With its thought-provoking design, functional spaces, and commitment to community engagement, it is poised to become a crucial part of the dialogue surrounding digital culture. For those interested in exploring architectural plans, sections, and design ideas that inform this project, further engagement with the presentation materials will provide deeper insights into the innovative approaches that shape this museum.


