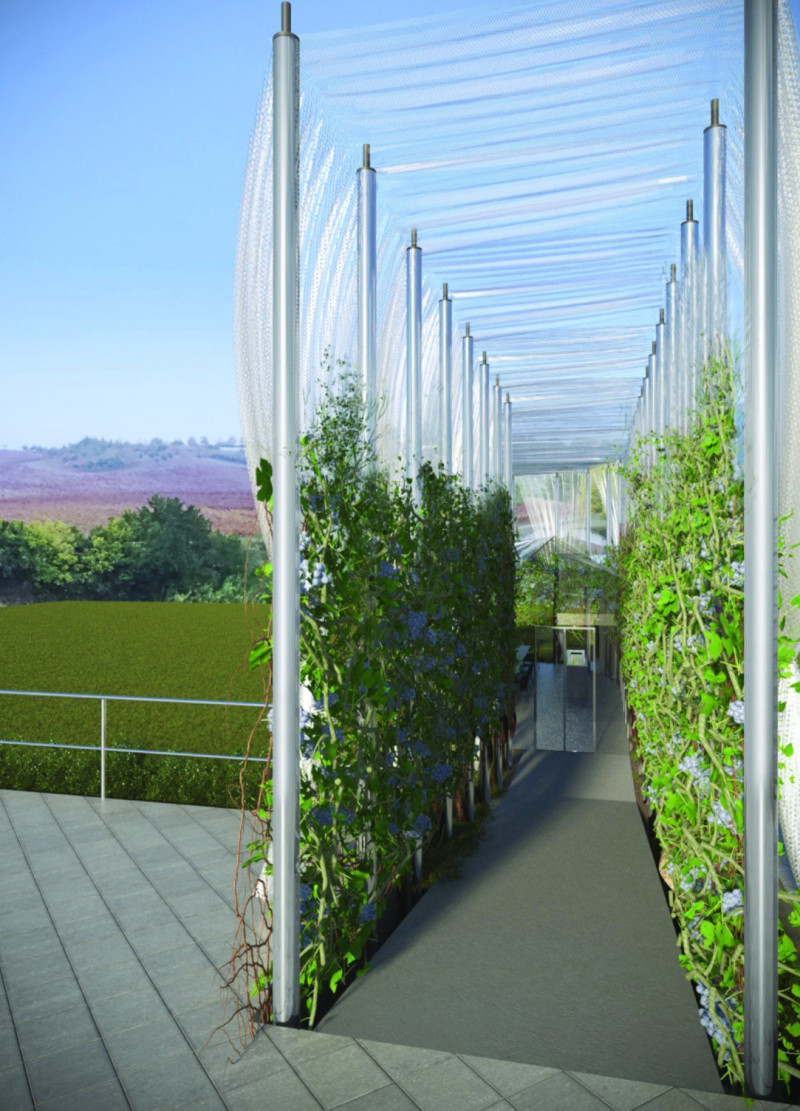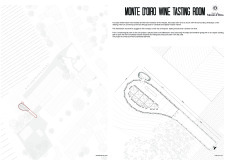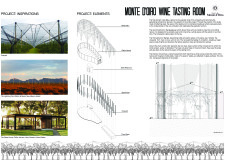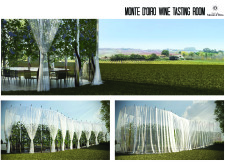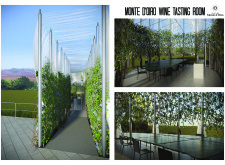5 key facts about this project
Functionally, the Monte d'Oiro Wine Tasting Room serves as a venue for tastings, educational events, and social gatherings. Its design emphasizes a fluid connection between indoor and outdoor spaces, allowing guests to engage directly with the surrounding vineyards. Through this interaction with the landscape, visitors are encouraged to appreciate the natural elements that contribute to wine production. The architectural layout is carefully organized to guide movement; spaces are arranged to maximize views and facilitate a smooth transition between the different areas of the facility.
A key aspect of the design is its morphological approach, which draws inspiration from the local topography and the organic shapes of the surrounding vineyards. The building features a form that is not only visually appealing but also serves to blend into the landscape, ensuring that the structure does not dominate the site. The choice of materials is deliberate, enhancing both aesthetics and functionality. Steel is employed for structural elements, providing a robust yet lightweight framework, while large glass panels invite natural light into the interior, establishing a sense of openness and connection to the environment. The use of metal netting further complements this design, acting as a protective layer while maintaining transparency and allowing airflow.
Interior spaces within the wine tasting room are crafted using materials such as concrete, which offers durability, as well as A Spacco plates, a green marble that enriches the interior with natural textures and colors. This thoughtful selection of materials not only contributes to the visual appeal of the space but also aligns with the principles of sustainability, reflecting a commitment to environmentally conscious design.
The unique design approach of the Monte d'Oiro Wine Tasting Room is evident in its ability to blend traditional vineyard aesthetics with modern architectural elements. The structure's skeletal frame supports the glass facade, enabling panoramic views of the vineyard. This design features a strong link between social and sensory experiences, transforming wine tasting into an event that is as much about the environment as it is about the product. The careful arrangement of spaces allows for flexible use, accommodating various events and functions beyond just tastings.
By drawing upon references from traditional vineyard architecture and modern design practices, the Monte d'Oiro project illustrates a contemporary understanding of how architecture can enhance interaction with nature. Visitors are invited to explore the facility, taking in both the architectural and natural beauty that surrounds them. For those interested in gaining further insights into the design, exploring the architectural plans, sections, and detailed designs will provide a deeper understanding of the thoughtful considerations that shaped this remarkable project. The Monte d'Oiro Wine Tasting Room not only elevates the tasting experience but also enriches the cultural landscape of the region, establishing itself as an exemplary model of modern vineyard architecture.


