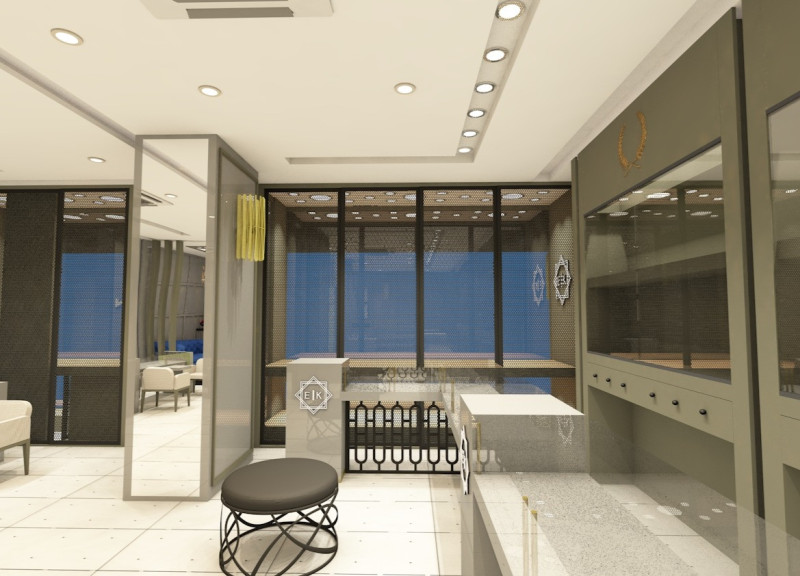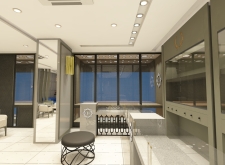5 key facts about this project
One key aspect of this project lies in its materiality. The use of glass partitions, metal mesh, and concrete elements highlights a modern aesthetic while ensuring practicality and durability. The glass partitions enable transparency throughout the interior, creating a sense of openness, while the incorporation of metal mesh introduces visual texture without compromising the structural integrity. Concrete elements serve as a foundational aspect, establishing a balance between modern design and enduring material performance.
Distinctive Design Approaches
A notable feature of this project is the innovative application of transparent materials. By utilizing extensive glazing and mesh, the design fosters an environment that communicates ease and fluidity. This approach effectively blurs the traditional boundaries between different functional areas, inviting users to engage with each space dynamically. Additionally, the integration of natural light is maximized through strategic placement of glass, promoting a bright and airy atmosphere that enhances the overall user experience.
Another significant characteristic is the thoughtful selection of furniture and fixtures. Modular seating arrangements and flexible furnishings cater to varying user needs, reinforcing the project's adaptability. This deliberate consideration of usability is complemented by the smooth and textured surface contrasts, which add depth to the visual aesthetic. The overall color palette remains neutral, further accentuating the materials used and contributing to a cohesive design language.
Functional Details and Architectural Components
This project features well-defined zones that serve distinct purposes while maintaining connectivity throughout. The layout provides dedicated areas for social interaction and individual contemplation, contributing to a versatile experience for users. In addition, the integration of suspended lighting fixtures ensures adequate illumination, highlighting key architectural elements and reinforcing the project's overall design narrative.
The juxtaposition of hard surfaces, such as granite, with soft textiles in seating further enhances the user experience, blending comfort with functionality. The architectural sections reveal how these elements fit together within the broader context of the design, demonstrating a well-planned approach to spatial organization.
Overall, this project exemplifies a contemporary architectural ethos focused on transparency, adaptability, and the interplay between different materials. For those interested in exploring this architectural design further, including architectural plans, architectural sections, and architectural designs will provide deeper insights into the thoughtful ideas at play within this project.























