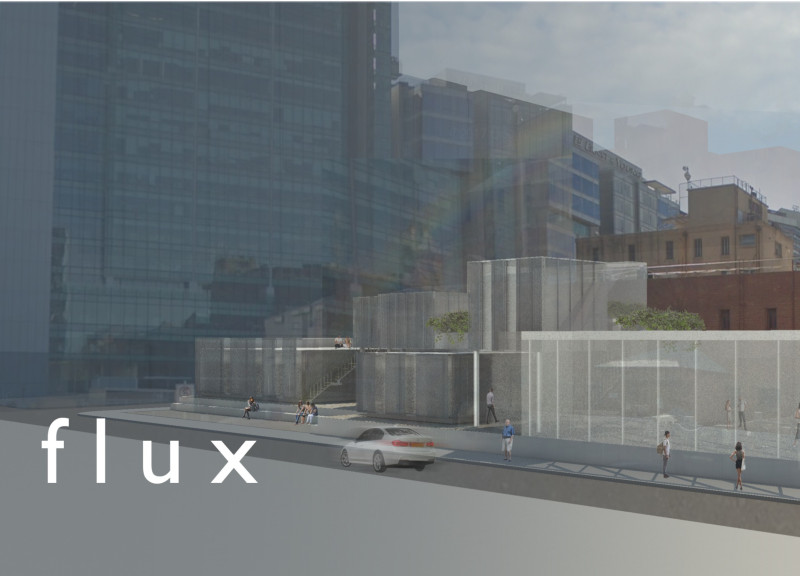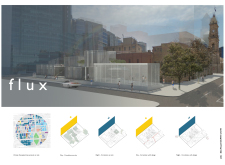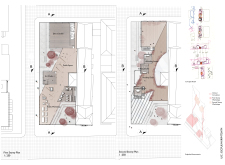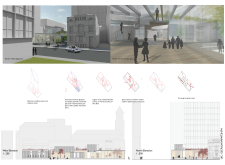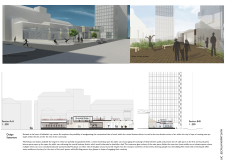5 key facts about this project
# Analytical Report on the Architectural Project "Flux"
### Project Overview
Located in the center of Adelaide, "flux" offers a contemporary reimagining of urban workspace designed to encourage public interaction and artistic creativity. The intent is to enhance the central business district by integrating diverse programs that facilitate community engagement, addressing the evolving dynamics of modern urban life while catering to the needs of creative professionals.
### Spatial Configuration and Programmatic Diversity
The design's spatial organization emphasizes a functional yet flexible layout. The first and second storeys comprise dedicated studios for dance, art, and recording, as well as public workshops and communal areas, all aimed at fostering a cross-functional environment. A rooftop deck supplements the public spaces below, merging nature with the urban context and providing elevated views that enhance user experience. This arrangement promotes informal interactions and spontaneous collaborations among various users.
Critical to the design is the interaction between spaces, with glass-box studios visually connecting with open areas. This transparency fosters a sense of collective experience by enhancing the relationship between artistic activities and the public realm. The inclusion of diverse programmatic elements, such as accessible workshops and leisure spaces, underscores the project's commitment to promoting community engagement through innovative space usage.
### Materiality and Sustainability
The architectural expression of "flux" is significantly defined by its material choices. Glass and metal mesh are utilized extensively, providing a modern aesthetic while ensuring structural resilience and creating a layered façade that responds dynamically to light and environmental conditions. The use of wood for flooring in public areas introduces warmth and encourages tactile engagement, whereas sound-absorbing materials in studios enhance their functional performance.
Sustainability is a core principle of the design, reflected in the incorporation of green spaces and natural materials that support biodiversity and contribute to users' mental well-being. Rooftop gardens not only augment the building’s aesthetic value but also offer insulation benefits, thus reducing overall energy consumption. These sustainable strategies align with the broader objective of creating an environment that fosters community interaction while minimizing ecological impact.


