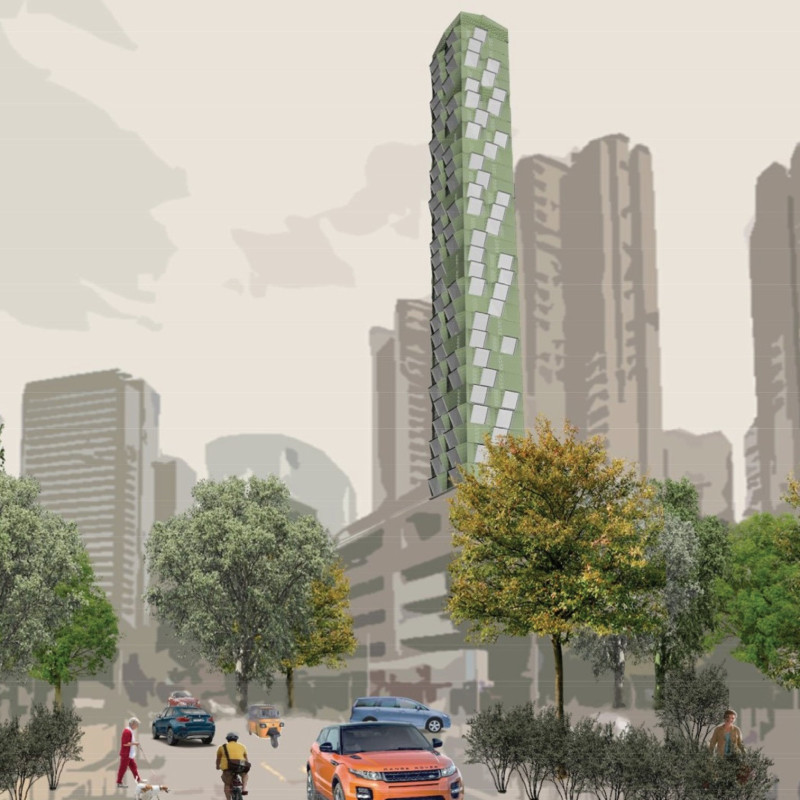5 key facts about this project
### Overview
The "Dragon Tail," located in Hong Kong, addresses the challenges posed by urban density and land scarcity. The design concept draws inspiration from the symbolic fluidity of a dragon's tail, linking local heritage with modern living needs. Aimed at providing adaptable housing solutions, the project incorporates cultural elements while responding to the demands of contemporary urban life.
### Spatial Configuration and User Experience
The design prioritizes a flexible spatial strategy that accommodates various household types, offering a mix of apartment configurations suitable for singles, families, and diverse lifestyles. Four distinct apartment types are integrated into the layout, enabling options that range from compact units to spacious duplexes. The arrangement fosters both community interaction through designated public spaces and the privacy required for residential living, balancing shared and individual experiences within the urban context.
### Materiality and Environmental Integration
The building features a distinctive metal mesh façade that enhances its visual appeal while improving energy efficiency through natural ventilation. Adjacent energy-efficient glazing coupled with strategically positioned solar panels provides supplemental energy generation. Additionally, passive design strategies include angled windows that optimize natural light while minimizing heat gain. The incorporation of a rainwater harvesting system further enhances sustainability by ensuring efficient water management. Surrounding vegetation is integrated into the landscape design to support local biodiversity, contributing to the ecological balance within the urban environment.
### Innovative Features
Key innovative aspects include the adaptive residential unit designs that reflect the flexibility required in a rapidly evolving demographic landscape and an integrated energy management system that efficiently utilizes renewable solar energy for multiple functions, including electricity generation and water heating. The overall approach represents a forward-thinking model for urban residential architecture.


























