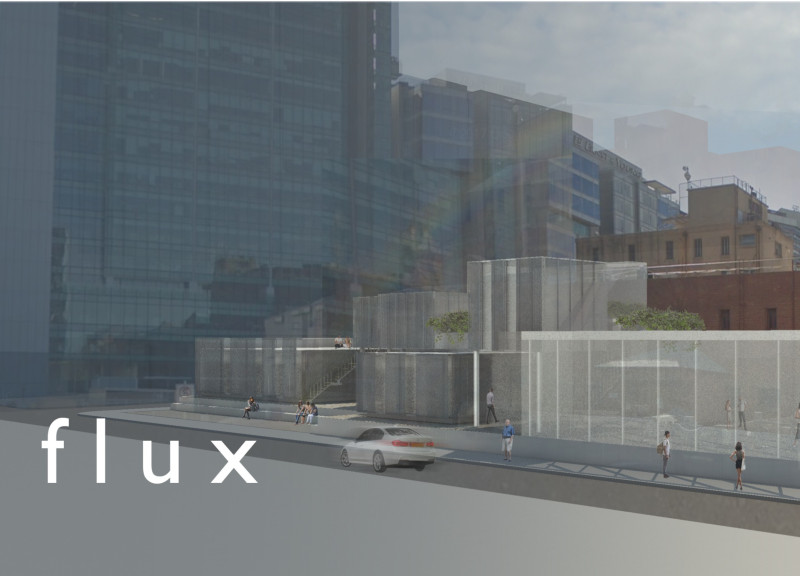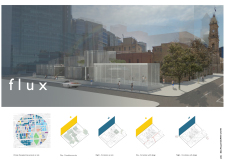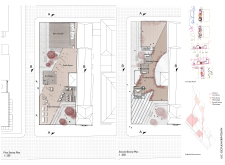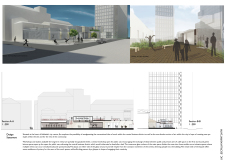5 key facts about this project
The primary function of flux is to provide a multifunctional space that caters to various creative disciplines, including dance, music, and visual arts. This project is not merely a building but a platform where individuals and groups can collaborate, learn, and share. The integration of studios, workshops, and communal areas fosters an environment conducive to artistic expression and innovation. By incorporating spaces that invite public participation, flux encourages a dialogue between artists and community members, reinforcing the importance of inclusivity in the arts.
Key design elements play a crucial role in fulfilling the project's intent. The extensive use of glass throughout the structure not only maximizes natural light but also enhances the transparency of the activities within. This design choice aligns with the overarching theme of connection, allowing passersby to peek inside and engage with the creative process. The façade features a finely woven metal mesh that serves both structural and aesthetic purposes, providing visual interest while ensuring the building maintains its integrity.
Inside, the layout is carefully considered to support a variety of uses. The first level houses essential facilities, such as an art studio, a public workshop, and a café, which are strategically positioned to engage with the street and invite spontaneous interactions. These spaces are designed to be flexible, accommodating workshops, exhibitions, and informal gatherings. On the second level, quiet music studios are crafted to provide the necessary acoustic isolation, ensuring that artists can focus on their craft without distractions.
The architectural strategy behind flux also incorporates sustainable practices by promoting energy efficiency through natural ventilation and the use of environmentally friendly materials. Warm wooden finishes within the interior spaces contribute to an inviting atmosphere, creating a juxtaposition against the more industrial elements of concrete and metal. The green rooftop deck offers additional respite, serving as a natural retreat for users while providing views of the surrounding cityscape.
Unique design approaches are evident throughout the project. The clear circulation paths allow for seamless movement between different functions, ensuring that both individual and group activities can take place concurrently. This flexibility is instrumental in accommodating the diverse needs of users, empowering creativity without constraint. The open plazas flanking the structure help integrate the building into the urban environment, reinforcing its role as a community gathering point.
Overall, flux stands out as a deliberate response to the evolving needs of urban environments, addressing the intersection of art, work, and community. The architectural decisions made throughout the project reflect a commitment to enhancing the urban experience, promoting engagement, and nurturing creativity. Those interested in a detailed exploration of the architectural plans, sections, and designs are encouraged to delve deeper into the project presentation for a comprehensive understanding of the innovative ideas that shape flux.


























