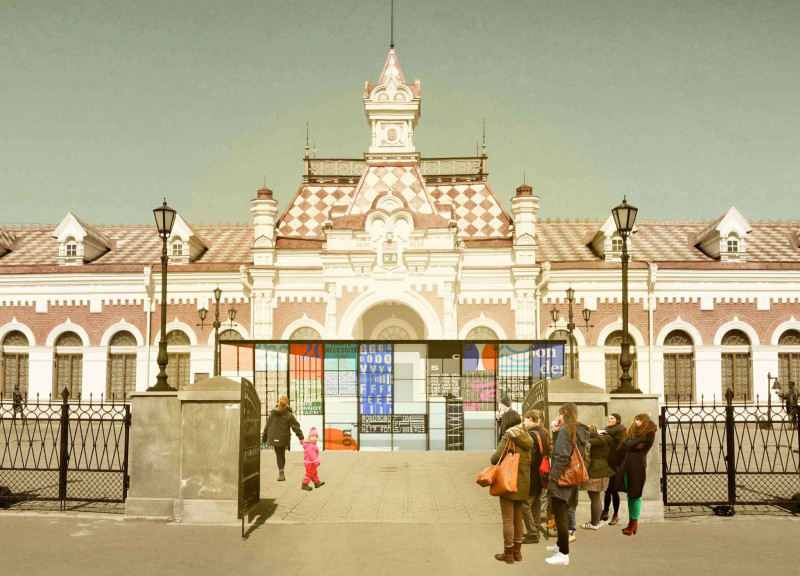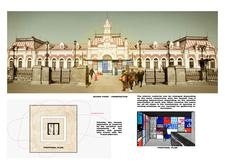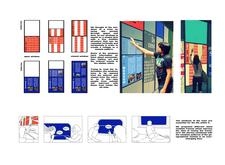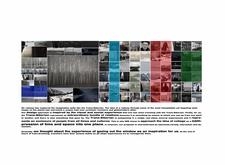5 key facts about this project
At its core, the project represents a synthesis of local context, cultural heritage, and the dynamics of travel. Each pit stop is conceived as a microcosm of the surrounding environment, reflecting the diverse histories and stories of the regions intersected by the railway. By employing materials that resonate with local identities, the architecture becomes a canvas for expressing the richness of the area, allowing travelers to connect more deeply with their surroundings.
The primary function of these pit stops is to provide a space for pause and reflection during the journey. Designed to facilitate engagement and interaction, the architecture includes designated pathways that guide users seamlessly through the space, encouraging exploration while also providing informative displays about historical and cultural contexts. This design not only enhances the travel experience but also fosters a sense of community and belonging as travelers gather to share stories or learn about the regions they are passing through.
The use of materials plays a critical role in the overall architectural expression. The project incorporates metallic frames that provide structural integrity while allowing for flexibility in design. These metallic elements are symbolic of the railway itself, linking the function of the stops with their larger narrative. Additionally, the selection of local building materials offers an authentic touch that grounds the architecture in its geographical context. Glass panels are extensively used, allowing for transparency and a vibrant connection between interior spaces and the exterior landscape. They serve to invite in natural light while offering travelers glimpses of their surroundings, enhancing the spatial experience.
Unique design approaches are evident throughout the project. Each pit stop is tailored to respond to the specific cultural, ecological, and historical nuances of its location. This flexibility allows for a variety of configurations that can adapt to different community needs, ensuring relevance across time. Furthermore, interactive elements are integrated into the architecture, such as movable displays that offer information about the region’s cultural heritage or environmental features. This design encourages travelers to dive deeper into the narratives tied to their journey.
In addition, the form of the pit stops is intentionally designed to evoke elements of the landscape and cultural motifs of the surrounding areas. The façade features a mosaic-like composition, mirroring the diversity of the sights seen from the train. This thoughtful approach not only provides aesthetic value but also symbolizes the interconnectedness of the various cultures along the route, promoting a dialogue between architecture and the landscape.
The combination of transitory spaces with approachable and inviting architecture creates a framework where interaction and learning can take place. This project challenges conventional notions of travel stops, repositioning them as vital nodes in the storytelling of a broader journey. The design and its implementation reflect a deep understanding of the relationship between architecture and site, time and experience, offering a model that is not only functional but also enriching for travelers.
For those interested in delving deeper, exploring the architectural plans, sections, and designs associated with this innovative project will provide further insights into the unique ideas and methodologies that underpin this compelling architectural endeavor. The project offers a nuanced perspective on how thoughtful design can enrich the experience of travel, making it more engaging and connected to the cultural landscapes it traverses.

























