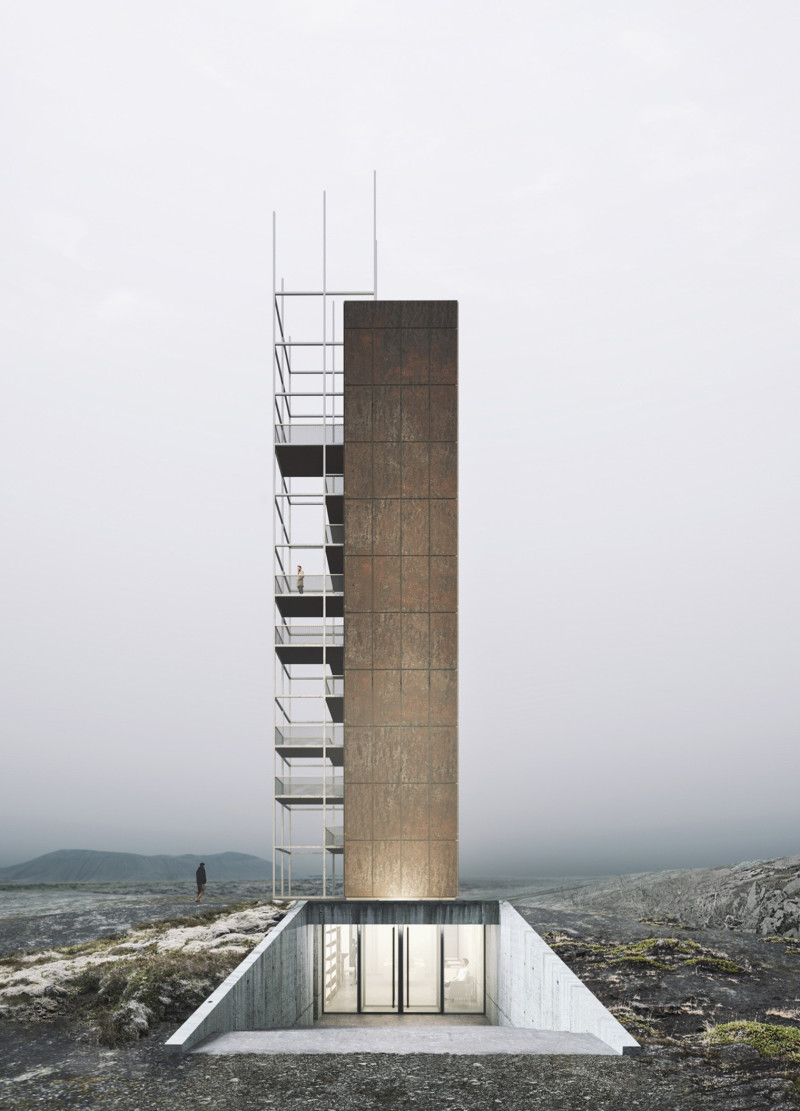5 key facts about this project
Designed to function as an observational structure, "Mörk / Boundary" not only offers panoramic views of the surrounding volcanic terrain but also serves as an educational tool that engages visitors with the geological history of the site. The architecture is composed of a stark contrast between a solid, earth-toned base and an airy, transparent upper volume, which together create a dialogue about the themes of stability and accessibility. This carefully curated balance reflects the project’s deeper meaning: the coexistence of differences parallel to the tectonic plates it symbolizes.
The primary components of the project consist of an underground visitor center and the observation tower itself. The underground facility is intentionally designed to be unobtrusive, housing essential amenities such as a kitchen, offices, and washrooms. This design decision emphasizes a commitment to environmental sensitivity, allowing the structure to blend seamlessly into its rugged context while providing visitors with a comfortable starting point for their experience.
Moving upwards, the observation tower rises from this grounded base, demonstrating a delicate interplay of materials that enhances the visitor experience. The structure’s framework employs steel to provide vital support, allowing for expansive viewing platforms. This choice of material not only contributes to the tower’s stability but also aligns with modern architectural practices that prioritize sound engineering principles. The solid cladding of metal sheets envelops the lower structure, presenting a sharp contrast to the glass and wire mesh components that define the upper sections. By utilizing glass in the design, the architects promote transparency, enabling visitors to connect with the surrounding environment while ensuring safety through carefully designed railings.
Unique design approaches are evident in the way the tower guides visitors through an experiential journey. The gradual ascent through various viewing platforms allows for an engagement with both the geological features and the atmospheric conditions of the landscape. As visitors climb, they encounter a series of transitional spaces that evoke curiosity and invite exploration. Each level offers not only a visual spectacle but also an opportunity to reflect upon the geological narrative that the site embodies.
Sustainability plays a crucial role in the design of "Mörk / Boundary." Incorporating solar panels into the walking paths reinforces the project's commitment to environmental stewardship. The use of geothermal energy for heating within the visitor center further demonstrates an understanding of how architecture can harmonize with nature. This sustainable approach ensures that the structure minimizes its ecological impact while enhancing the visitor experience through carefully considered design strategies.
In summary, "Mörk / Boundary" represents an architectural endeavor that thoughtfully engages with its surrounding landscape and the fundamental themes of geology. The blend of solid and transparent materials, alongside sustainable energy solutions, creates a project that resonates with its environment while inviting visitors to explore and reflect. For those interested in a deeper understanding of this architectural design, a comprehensive presentation that includes architectural plans, sections, and detailed designs will provide additional insights into the project's thoughtful approaches and innovative ideas. Explore the project presentation to gain a fuller appreciation of the intricate connections between architecture, nature, and human experience that "Mörk / Boundary" encapsulates.


























