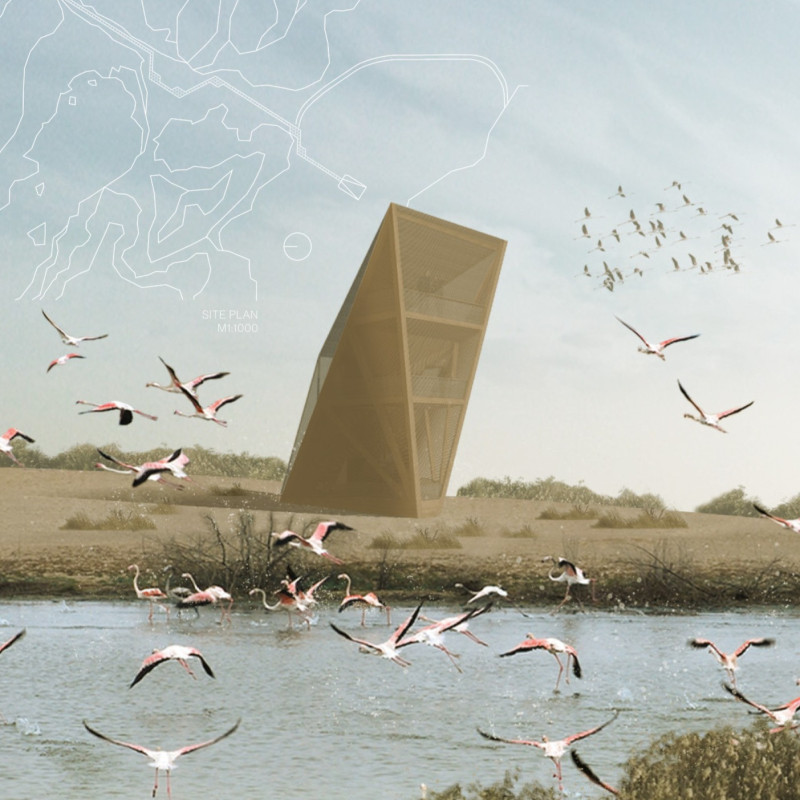5 key facts about this project
The design is characterized by its triangular form, which emphasizes elevation and offers a prominent viewing platform. This shape not only contributes to the building's visual appeal but also enhances functionality, guiding visitors upwards through a carefully considered spatial arrangement. As individuals ascend the structure, they are met with an experience that shifts from enclosed spaces to more open vistas, each step providing a unique perspective on the surrounding wetlands.
One of the most important aspects of this project is its focus on creating a connection with the environment. The entrance leads into a shaded atrium, fostering a welcome atmosphere while inviting guests to embark on a journey towards nature. The use of two spiral staircases encourages movement and exploration, facilitating an engaging flow that enhances the visitor experience. The interior finishes, characterized by softwood panels, evoke a sense of warmth and comfort, contributing to the overall ambiance of the space.
The architectural design incorporates a semi-transparent skin that utilizes a mesh-like material making it distinct. This innovative choice allows natural light to filter through while providing unobstructed views of the landscape. The interplay between light and shadow throughout the day enriches the spatial experience, engaging visitors on multiple sensory levels and enhancing their connection to the wetlands.
Materials play a crucial role in the project’s execution. Best fibre, sourced from local plants, serves as a lightweight yet structurally sound element, ensuring the environmental footprint remains minimal. Additionally, the use of natural fibre rope creates both structural support and aesthetic appeal, enhancing the tower's visual and tactile qualities. This synthesis of materials reflects a commitment to sustainability and ecological sensitivity, showcasing a model for future architectural endeavors in similarly fragile environments.
What sets the Flamingo Observation Tower apart is its unique design approach, which emphasizes not only functionality but also the narrative behind the space. By forging a link between architecture and the surrounding ecology, the design encourages public engagement with wildlife and focuses on fostering environmental stewardship. Visitors are not merely passive observers; instead, they become participants in a larger conversation about conservation and appreciation of natural habitats.
To fully appreciate the intricacies of the Flamingo Observation Tower, exploring the architectural plans, sections, and designs is essential. These elements provide deeper insights into the project’s thoughtful planning and execution, illustrating how each detail contributes to the overall experience. This attention to detail and the integration of sustainable practices reflect the ongoing dialogue in architecture about our relationship with the environment. Engaging with the project presentation will offer a more comprehensive understanding of its architectural ideas and design intent.


























