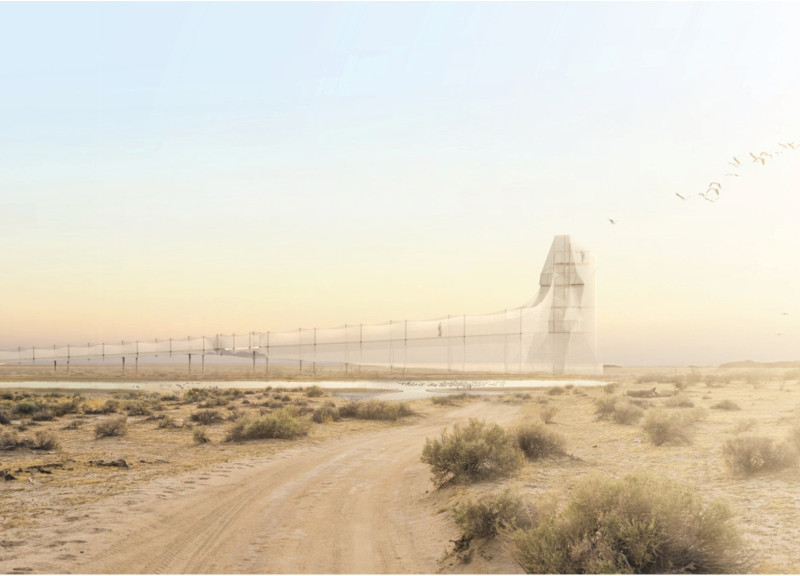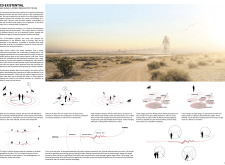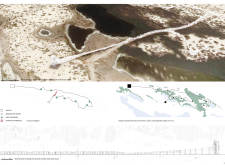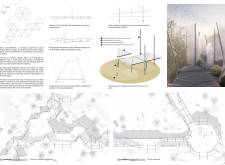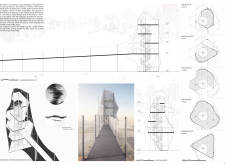5 key facts about this project
The project features a primary observation tower that dominates the landscape, allowing for panoramic vistas of the reserve. The tower structure is supported by a framework of reinforced steel, ensuring stability and endurance against environmental factors. Surrounding the tower is a pathway designed to guide visitors through the landscape, offering an engaging transition from an urban environment to a natural one. This path is integral to the experience, as it incorporates sensory design elements that engage the users through touch and sound, heightening their connection with the environment.
Unique Design Approaches and Features
A distinctive characteristic of the tower is its height-adjustable structures. These elements allow the design to adapt to the varying topography of the reserve while accommodating the different needs of wildlife and visitors. This adaptability is emblematic of the project’s objective to promote a harmonious relationship between the two groups.
Another innovative aspect is the use of mesh netting, which serves to create visual barriers without obstructing the views. This material effectively maintains a safe distance between birds and humans, ensuring minimal disturbance to the avian inhabitants while allowing visitors unrestricted observation opportunities. The modular pavement used throughout the pathway is composed of sustainable materials, designed for flexibility and environmental integration.
Educational installations are also integrated into the project, presenting informative content that educates visitors on the local ecology and the importance of conservation efforts. By providing knowledge alongside the physical experience, the project fosters a deeper understanding of and respect for the natural world.
Visitor Experience and Engagement
The architectural design emphasizes interaction through designated 'nesting' points along the path. These areas serve as spaces for reflection and observation, encouraging visitors to take a moment to engage with their surroundings. The careful placement of these zones invites contemplation of the ecosystem while promoting tranquility and respect for the wildlife.
The Co-Existential observation tower is a clear example of how architecture can facilitate human interaction with nature in a responsible manner. By prioritizing both ecological integrity and visitor engagement, it establishes a model for future architectural projects that seek to balance human development with environmental considerations.
For those interested in a deeper understanding of the design, exploring the architectural plans, architectural sections, and architectural ideas behind the project will provide valuable insights. Discover the intricate details that contribute to the overall vision of the Co-Existential observation tower and its role within the Abu Dhabi Flamingo Reserve.


