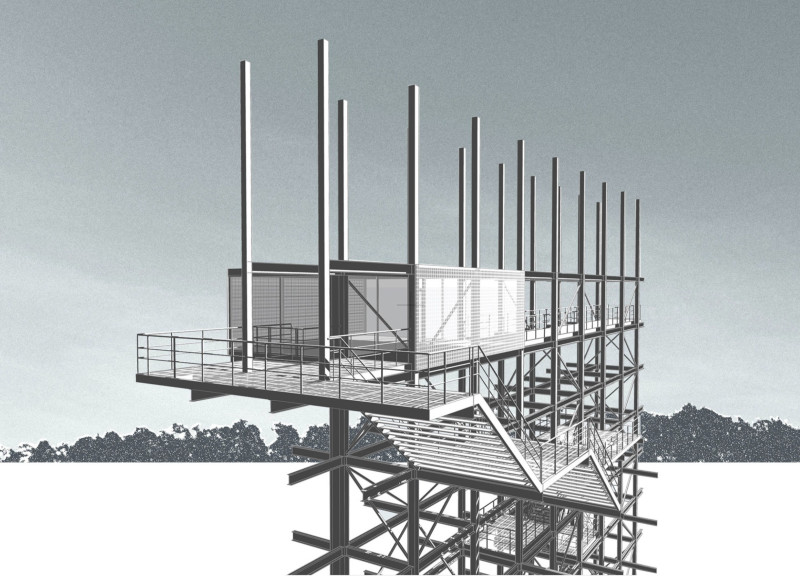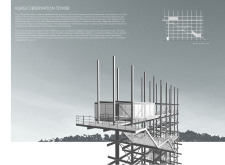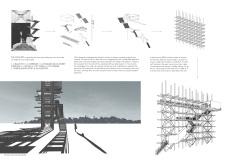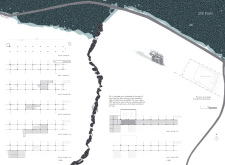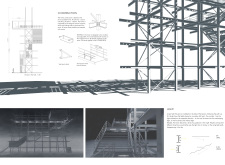5 key facts about this project
The main function of the Kurgi Observation Tower is to provide an elevated viewing point for visitors, allowing for panoramic views of the surrounding biosphere. The design emphasizes accessibility and interaction, with various observation decks and enclosed spaces that facilitate engagement with the environment. The architectural approach is marked by its inclusion of urban elements within a natural setting, thereby challenging traditional perceptions of recreational architecture.
Design Approaches and Unique Features
A defining feature of the Kurgi Observation Tower is its innovative use of materials. The primary structural framework consists of steel, with square hollow section tubes forming the columns and beams. This choice not only supports the structural integrity but also allows for a lightweight configuration that minimizes the environmental footprint.
Additionally, the design incorporates metal mesh panels for certain walls, enhancing visibility while maintaining safety. The covered areas utilize glass to maximize natural light and provide unobstructed views, aligning with the project's aim of creating a transparent connection between visitors and the landscape.
The architectural layout includes multiple observation areas characterized by balconies and dynamic staircases that encourage exploration. This flow between levels is enhanced through a central staircase that is both functional and visually engaging, facilitating easy movement throughout the tower.
Another unique aspect of the project is its focus on landscaping and biodiversity. Integrated planters with flowering beds at different levels not only enhance the aesthetic but also contribute to local fauna and flora, creating a comprehensive ecosystem that supports environmental awareness.
Spatial Relationships and User Experience
The Kurgi Observation Tower’s spatial design promotes a diverse user experience. The project unfolds vertically, allowing visitors to gradually discover different perspectives of the landscape as they ascend. The dark entry corridor contrasts with the brighter observation rooms, effectively utilizing light to influence the perception of space.
From its enclosed room designed for ventilation and natural lighting to the expansive views provided by the observation decks, each area is meticulously planned to engage users. The elements of the structure, such as the interplay of solid and void, enhance the overall experience, encouraging visitors to reflect on their relationship with the environment.
Overall, the Kurgi Observation Tower serves as a case study in integrating architecture with ecological considerations. To explore further, consider reviewing the architectural plans, sections, and design ideas that detail how this project redefines recreational architecture within a sensitive ecological context.


