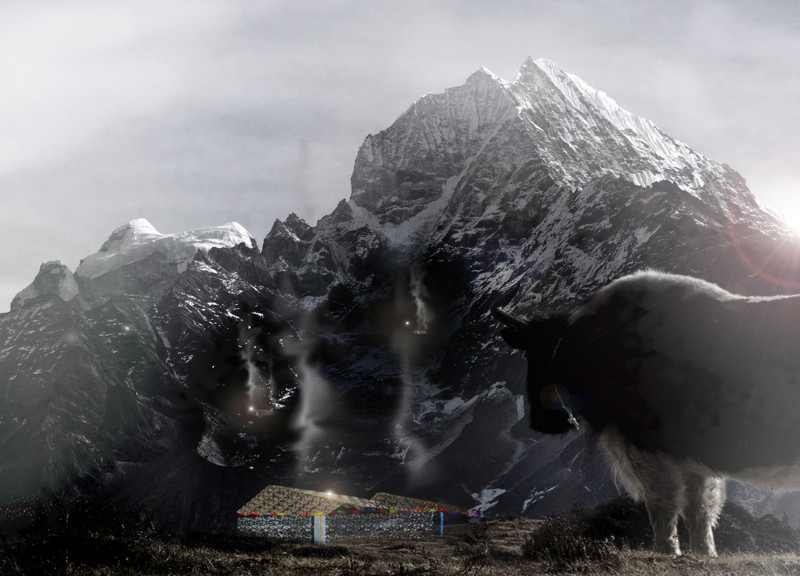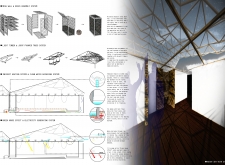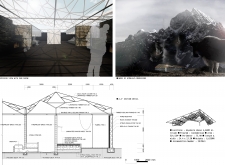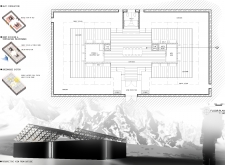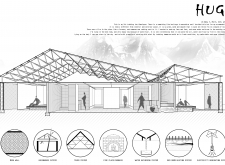5 key facts about this project
At its core, the "HUG" project represents a commitment to sustainability and resilience. It showcases a design philosophy that prioritizes both function and environmental integration. The building is engineered to withstand extreme weather conditions while providing warmth, comfort, and a sense of belonging for its occupants. This is achieved through various architectural strategies that optimize energy efficiency and promote a low environmental footprint.
The structural configuration of the project features modular elements, such as a steel mesh wall system, which not only provides structural integrity but also fosters effective ventilation. The integration of rock facades enhances thermal insulation, essential for maintaining comfortable indoor temperatures amid harsh external conditions. Central to the building's design is a lightweight timber and joint pyramid truss system that allows for expansive spaces without excessive material utilization, making it an efficient yet visually cohesive structure.
The unique approach to functionality within the "HUG" project is evident in its innovative heating and cooling systems. An indirect heating system using warmed floors circulates heat throughout the living spaces, making it suitable for the cold climate. The design also incorporates a greenhouse effect, utilizing a double-layered vinyl roof to capture natural sunlight and retain heat, further enhancing energy efficiency. Moreover, the project addresses critical water scarcity issues through a carefully designed water gathering mechanism, which collects precipitation for various uses.
In terms of materials, the "HUG" project employs a diverse range of elements, all chosen for their viability in high-altitude conditions. Notable materials include a 3 mm thick vinyl roof cover, laminated timber of varying dimensions, fireproof bricks, and straw insulation. These materials not only ensure durability and weather resistance but also align with the architectural aim of minimizing environmental impact.
An important aspect of this project is its emphasis on community. The interior layout has been intentionally designed to support social interaction, offering communal dining areas alongside individual sleeping quarters. This approach fosters a sense of camaraderie among occupants, an essential aspect of life in such isolated environments.
The ingenuity inherent in the "HUG" project lies in its multifaceted approach to living conditions in high-altitude areas. By combining necessary environmental adaptations with thoughtful design solutions, it serves as a model for future architectural endeavors in similar contexts.
For those interested in exploring this project further, reviewing the architectural plans, architectural sections, and overall architectural designs can provide deeper insights into the creative ideas that shaped "HUG." It is a compelling example of how architecture can effectively respond to both the needs of the environment and its inhabitants. Engaging with the project presentation will help to appreciate the intricate details and innovative solutions that define this work. Explore the presentation to discover more about this unique architectural project and its thoughtful design outcomes.


