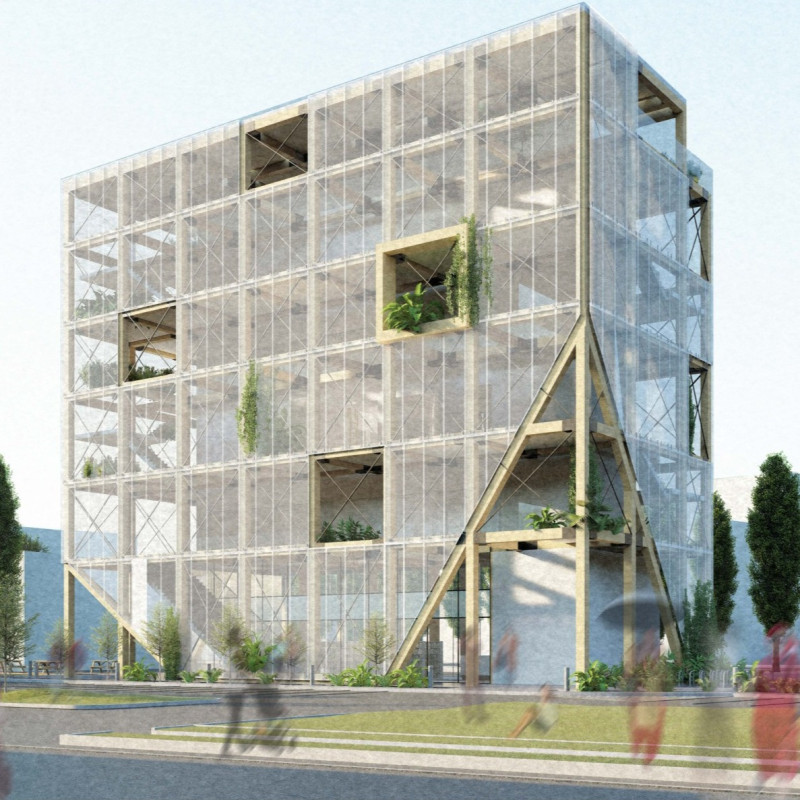5 key facts about this project
PIVOT is an architectural project designed to fulfill the needs of urban living in downtown Vancouver. This mixed-use development integrates residential and commercial spaces within a compact footprint, reflecting a clear understanding of contemporary urban challenges. The project exemplifies an approach to density that embraces both functionality and community engagement.
This building serves a dual function. The ground level is allocated for commercial activities, enhancing street interaction and promoting local economic activity. The upper levels consist of residential units designed with flexibility in mind, allowing varied configurations to accommodate diverse family sizes and lifestyles. By fostering a blend of uses, PIVOT aims to create a vibrant community hub while addressing the pressing need for affordable housing in urban areas.
Unique Design Approaches
The architectural design incorporates a mineral core that acts as a structural backbone, providing stability while allowing for an innovative use of space. The mesh façade distinguishes the project from typical urban housing by introducing a layered visual identity. This screen not only facilitates ventilation and daylight but also creates a connection between the interior and exterior, increasing the building's permeability.
Additionally, the design ethos emphasizes adaptability. The residential units feature flexible layouts, enabling residents to modify their living environments according to personal preferences. This adaptability is further enhanced by orientation strategies that maximize natural light and views, contributing to a more pleasant living experience.
Sustainable practices are integral to the project. The architecture employs passive solar heating and natural ventilation to reduce dependence on mechanical systems. The choice of eco-friendly materials, like wood and concrete, supports sustainable building practices while also enhancing the aesthetic appeal of the structure.
Community integration is another pivotal aspect of PIVOT’s design. Shared spaces, such as gardens and recreational areas, are strategically placed throughout the development to encourage interaction among residents. This focus on communal areas adds value beyond the individual units, promoting a sense of community and well-being.
For further insights into the architectural plans, sections, and overall design strategy, readers are encouraged to explore the project presentation for a comprehensive understanding of PIVOT's unique architectural ideas and their implications for urban housing solutions.























