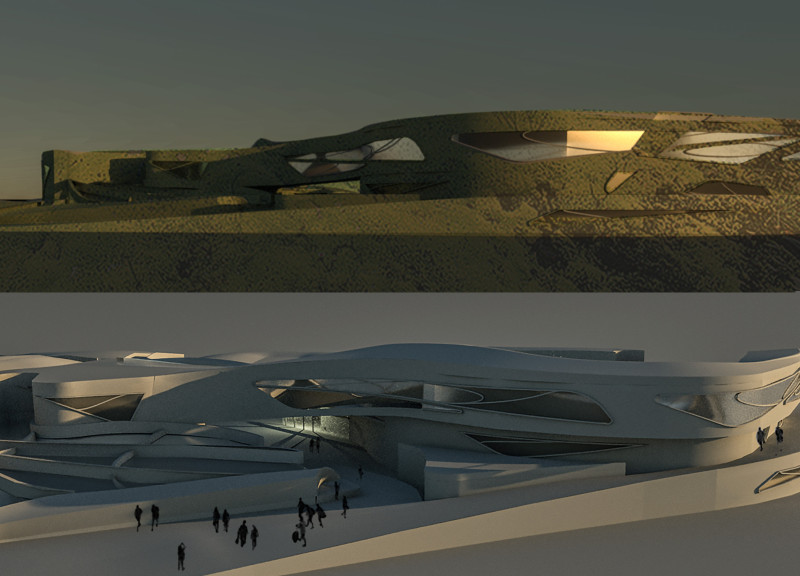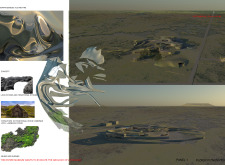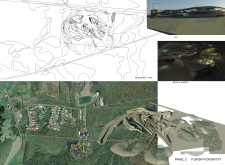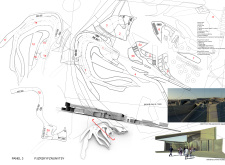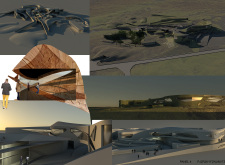5 key facts about this project
The museum functions primarily as an exhibition space, accommodating rotating displays related to earth sciences. Additional areas include visitor amenities such as cafés and lecture rooms, creating a comprehensive environment that promotes both learning and leisure. The building layout encourages movement through various exhibition spaces, enhanced by the use of natural light.
Unique Design Approaches and Materials
This project distinguishes itself by integrating morphogenetic principles into its architecture. The flowing forms mimic natural geological processes, creating a visual and spatial experience that resonates with the surrounding landscape. Key materials used in the construction include lava stones, which reflect local geological characteristics, alongside traditional wood for structural integrity. Glass and steel components enhance transparency, allowing for light to shape interior environments throughout different times of the day.
The roof features a green system, actively promoting sustainability and biodiversity. The dynamic character of the museum alters the visitor experience between day and night, with the forms and materials engaging in a dialogue with the natural light.
Innovative Functional Spaces
The interior layout is designed to accommodate various functions. Exhibition halls are thoughtfully proportioned, ensuring they can host diverse exhibits while maintaining an inviting atmosphere. Educational facilities are situated to foster community learning through workshops and discussions, further enhancing the museum's role as a center for geological inquiry.
This architectural project serves as a notable example of how architecture can integrate with natural themes, encouraging exploration and appreciation of geological processes. Readers are encouraged to examine the architectural plans and sections to gain a deeper understanding of the design and its unique features. Delving into these details will provide further insight into the architectural ideas that characterize this project.


