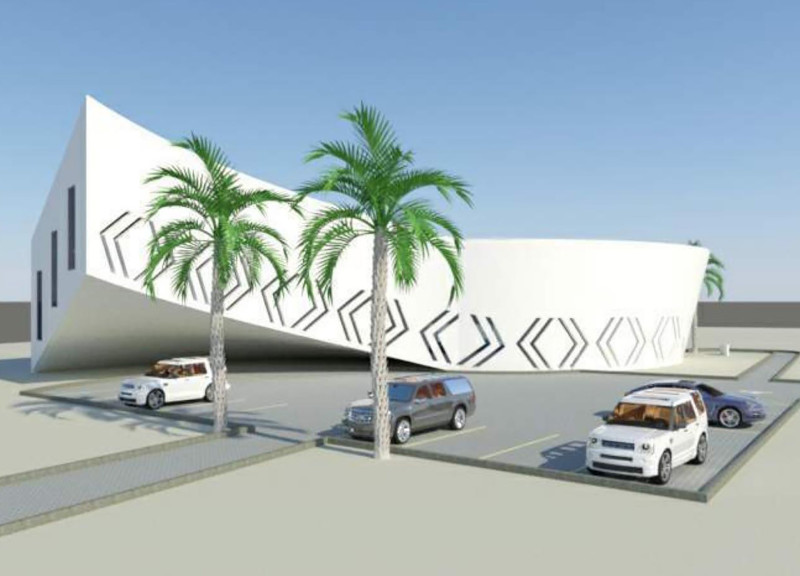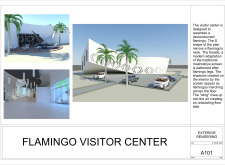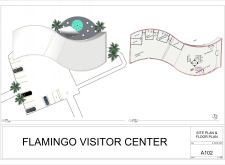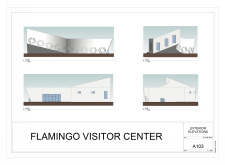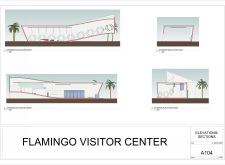5 key facts about this project
At first glance, the architectural design plays with organic shapes that echo the fluidity of the flamingo’s form. Central to its concept is an S-shaped floor plan, which not only mirrors the bird's neck but also creates a natural flow throughout the visitor center. This thoughtful layout ensures that the building promotes easy navigation and fosters a sense of curiosity among visitors exploring the exhibits and facilities.
The functionality of the Flamingo Visitor Center is paramount. It includes various spaces such as observation lounges, educational areas, and a café, all designed to enhance the visitor experience. The observation area, with its expansive glass walls, invites natural light while offering guests panoramic views of the surroundings. This visual connection to nature is integral to the experience, encouraging visitors to engage with the local wildlife and habitats from within the comfort of the center.
The architectural elements reflect an innovative use of materials, combining concrete, glass, aluminum, wood, and natural stone. The concrete provides structural integrity, while the large glass panels contribute to transparency and connection with the landscape. Aluminum plays a dual role in the design, being both aesthetically pleasing and functional as part of the intricate mashrabiya features. This latticework not only adorns the exterior but also serves practical purposes such as light filtration and privacy. The warmth of wood is incorporated throughout the interior, enhancing the welcoming atmosphere that contrasts with the cooler tones of concrete and metal. Natural stone is skillfully used in the landscaping, grounding the project within its environment.
The design approach demonstrates a commitment to integrating architecture with the surrounding ecosystem. The use of a mashrabiya-inspired aesthetic connects the visitor center to cultural traditions while simultaneously enhancing its modern appearance. This element is unique and serves to animate the building's façade, creating dynamic shadows that change throughout the day. The landscaping surrounding the center is equally intentional, with palm trees and other native flora enhancing the site's natural beauty and contributing to a sense of place.
The internal spatial layout is another notable aspect of the design, which prioritizes openness and connectivity. The absence of rigid barriers promotes an inviting atmosphere, encouraging social interaction and collaboration among visitors. The circular seating arrangement in the central courtyard reflects the functional intent of creating community gatherings, adding another layer to the sociocultural relevance of the space.
Overall, the project represents a thoughtful integration of architectural design with its environmental context, encouraging a deeper appreciation for the local ecosystem. The inviting expressions of form and functionality present a space that not only educates but also inspires. To explore this project further, including detailed architectural plans, architectural sections, and various architectural designs, readers are encouraged to look deeper into the project's presentation and discover the innovative ideas that underpin the Flamingo Visitor Center.


