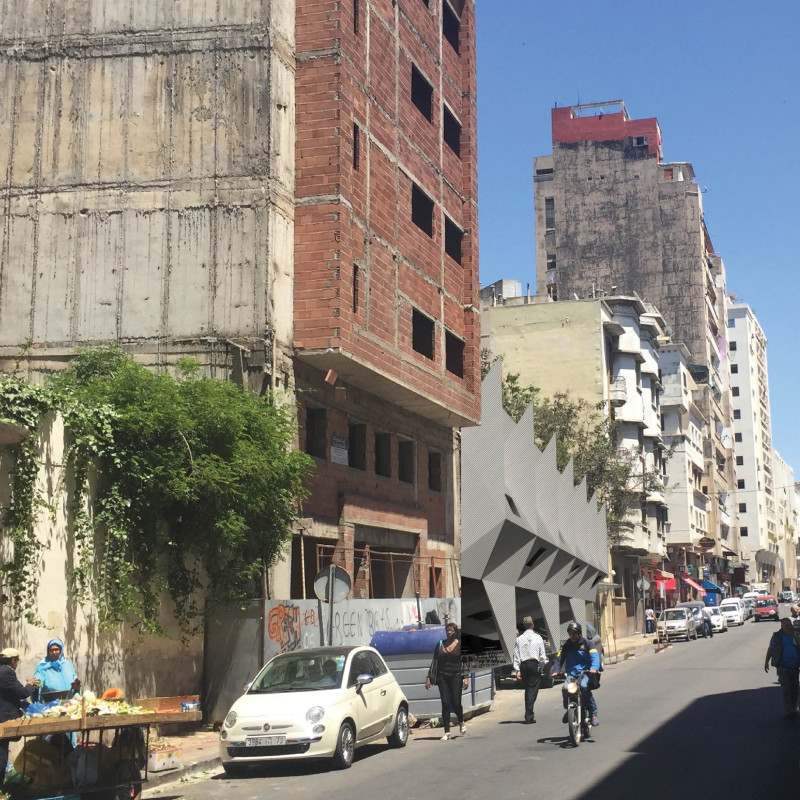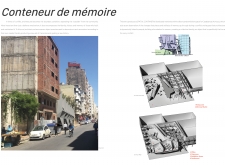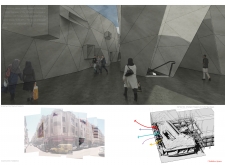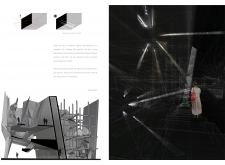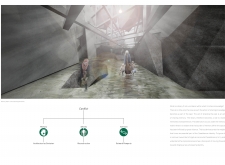5 key facts about this project
At its core, the Conteneur de Mémoire is designed to represent the complexities of collective memory, embodying the historical context of its location while pointing towards an evolving identity. The concept of this architectural project draws on the notion of space as a vessel for memory, suggesting that the design should facilitate dialogues about the past and foster connections among the community. This approach underscores the idea that architecture can serve as an active participant in the storytelling process of a place, enriching the lives of those who inhabit it.
The project utilizes a thoughtful selection of materials including concrete, steel, and glass, each chosen for their ability to convey the thematic objectives of the design. Concrete exemplifies resilience and strength, resonating with the narrative of reconstruction within urban environments. Steel serves a structural role while representing the foundational strength of memory, and glass is employed to create visual links between the interior and exterior spaces. This design choice not only enhances the openness of the building but also invites the natural surroundings into the heart of the architecture.
Key architectural elements within the project reflect its conceptual underpinnings. The Memory Matrix is one of the unique features that serve as the focal point of the building, acting as both a space for collective sharing and a metaphorical representation of the emotional weight borne by the community. This area is intended to foster conversations about personal and shared histories, creating a dynamic environment where memories can be exchanged and explored.
In addition to the Memory Matrix, the project includes an exhibition space strategically designed to engage the public. This space is aimed at showcasing installations that reflect the evolving identity of Casablanca, intentionally merging past and present narratives. Such thoughtful interactivity transforms visitors into active participants, extending the reach of the architectural design beyond passive observation.
The library area is another integral component, crafted to encourage contemplation and knowledge-sharing. This refined space is interwoven with the Memory Matrix, symbolizing a connection between the acquisition of knowledge and the collective memory of the city. Its design seeks to provide an area where individuals can reflect on their experiences while also engaging with the broader narratives that shape their community.
The architectural planning of the project includes a stair tunnel that conceptually examines the impact of conflict through metaphorical "bullet holes." This design feature allows light and shadow to play across the space, emphasizing the transition from darkness to enlightenment. The careful placement of this element within the overall layout contributes to an emotional response, prompting introspection on the remnants of violence while simultaneously illustrating hope and healing through space.
Each floor of the building has been laid out thoughtfully to ensure functions are seamlessly integrated. On the ground floor, social spaces, and areas for communal activities are situated to encourage interaction among users. The first floor offers flexibility, accommodating classrooms and gathering spaces that evolve with the needs of the community. The second floor culminates in a rooftop area designed for exploration and engagement, offering panoramic views that highlight the dialogue between the urban fabric and the expansive horizon.
The Conteneur de Mémoire stands out for its commitment to engage with the themes of memory and identity in an authentic and enriching manner. By employing unique design approaches, it challenges conventional notions of public spaces and invites users to reflect on their historical context. The careful balance of aesthetic consideration and functionality positions this project as an integral contribution to Casablanca’s architectural landscape.
For those interested in delving deeper into the architectural plans, sections, and details of the design, exploring the presentation of Conteneur de Mémoire is a valuable step in understanding how architecture can shape the narrative of a community and embody the essence of collective memory.


