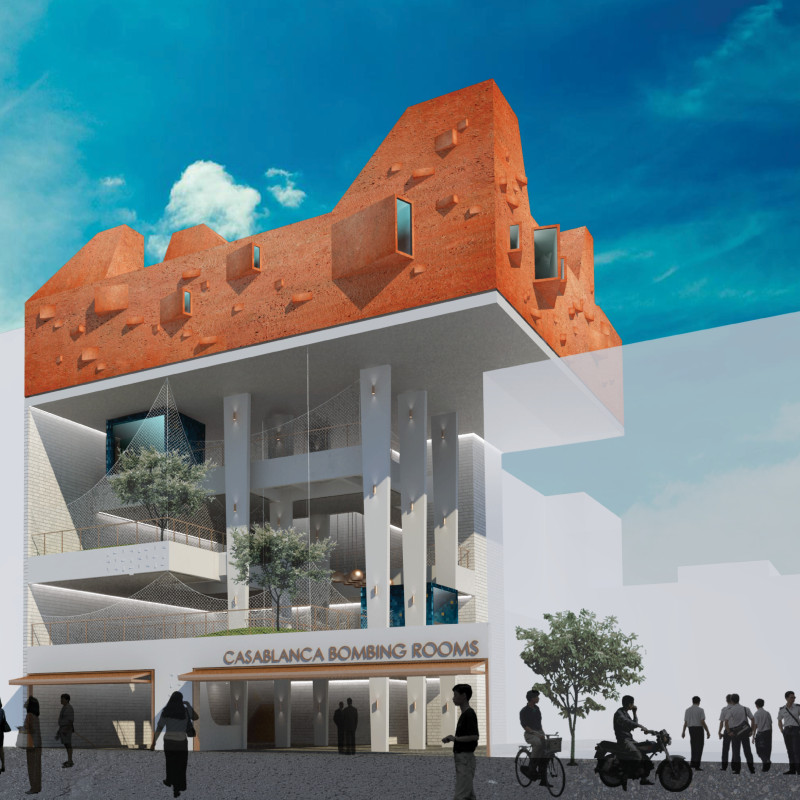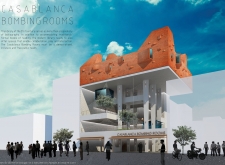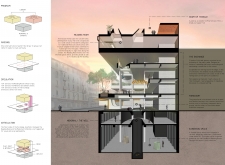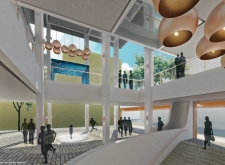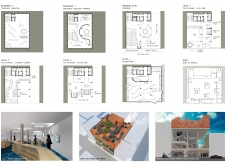5 key facts about this project
The library is situated in a context marked by historical significance, particularly in relation to the 2003 bombings in Casablanca. This event serves as a pivotal narrative thread that informs the design, where the architecture embodies both remembrance and resilience. The project represents a thoughtful response to the needs of the community, integrating spaces that cater to various activities—ranging from quiet reflection to collaborative learning. Its function extends beyond that of a traditional repository of knowledge, as it promotes social cohesion and accessibility for all members of the community.
Important components of the architectural design include a range of flexible spaces that encourage multifunctional use. At the ground level, the main entry point welcomes visitors and library users, offering direct access to informal gathering areas and children’s sections. This open layout fosters an inviting atmosphere where people can freely interact and participate in library programming. The ground floor also incorporates a forecourt that serves as a transitional space linking the library to the surrounding urban fabric, emphasizing the importance of outdoor areas for community engagement.
One unique aspect of the Casablanca Bombing Rooms is the incorporation of a memorial well, which acts as a solemn tribute to the victims of the tragic bombings. This underground exhibition space is carefully designed to create a sense of reflection, reinforcing the narrative of the project while integrating history into the architectural experience. The linear reading room, with its strategic use of natural light and traditional Moroccan architectural elements, exudes an aura of tranquility, providing a focused environment for study and contemplation.
In terms of layout, the project employs a vertical stacking strategy that efficiently utilizes the available space. Key areas are easily accessible via centralized stairwells and elevators, enhancing circulation throughout the building. The design prioritizes openness and avoids dead ends, optimizing movement and facilitating exploration. Upper levels of the library focus on specialized collections and collaborative workspaces, meeting the diverse needs of contemporary library users.
Materiality plays an essential role in the overall design. The use of concrete provides structural integrity, while clay bricks echo local building traditions, promoting a sense of cultural continuity. Extensive glass elements allow for abundant natural light, fostering a warm and inviting atmosphere. Wood accents in furnishings and finishes contribute to a homely feel, essential for a space intended for prolonged usage.
The architectural approach taken in this project highlights a commitment to sustainability and community-oriented design principles. By focusing on creating flexible, adaptive spaces, the Casablanca Bombing Rooms addresses the evolving role of libraries in society, where they must cater to diverse user needs and preferences. The integration of outdoor spaces, such as the rooftop terrace, provides additional venues for social interaction and community activities, further enhancing the library’s role as a communal gathering point.
In summary, the Casablanca Bombing Rooms project is an architectural endeavor that thoughtfully addresses historical context, social needs, and modern library functions. Its design encourages a sense of belonging and engagement, positioning the library as a central element in the urban landscape. For those interested in exploring the architectural plans, sections, and various design ideas of this project, a detailed presentation is essential to gain deeper insights into its innovative and community-focused approach.


