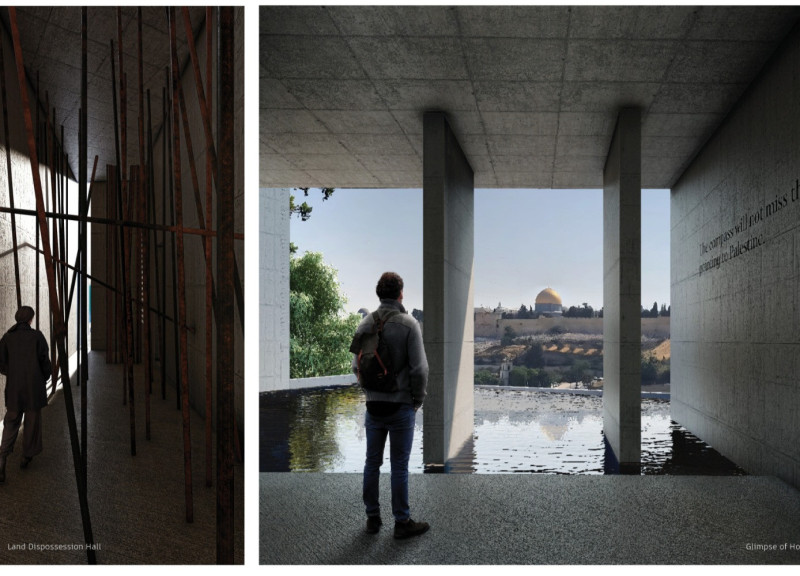5 key facts about this project
The design integrates closely with the site’s natural topography, enhancing its relationship with the surrounding environment. The architectural layout comprises interconnected spaces that guide visitors through a narrative journey, weaving together personal stories and collective memories.
Spatially, the project features an entrance that transitions visitors from the outside world to an introspective atmosphere. This leads into the main hall, the heart of the memorial, where multimedia displays and individual narratives allow for deeper engagement with the subject matter. Reflection ponds are strategically placed, encouraging contemplation and symbolizing renewal. Additionally, memorial walls display inscriptions and stories, serving as a physical connection to the events commemorated within the space.
Innovative design approaches distinguish this project from similar memorials. The use of concrete signifies permanence and endurance, while glass panels connect the interior to the views of significant landmarks, facilitating an ongoing dialogue between past and present. The incorporation of water features enriches the sensory experience, inviting visitors to pause and reflect. Artistic elements, such as murals portraying cultural resilience, further enhance the narrative without overshadowing the primary themes of the memorial.
The architectural decisions made within "Path of Pain and Hope" emphasize both remembrance and hope, avoiding overwhelming sorrow while fostering a deep understanding of the Palestinian experience. The thoughtful configuration of spaces, along with the meaningful use of materials, creates a cohesive narrative that invites visitors to engage deeply with both the memorial and the history it represents.
For a detailed examination of the project, including architectural plans, sections, and design elements, readers are encouraged to explore the project presentation for further insights into its architectural ideas and overall execution.























