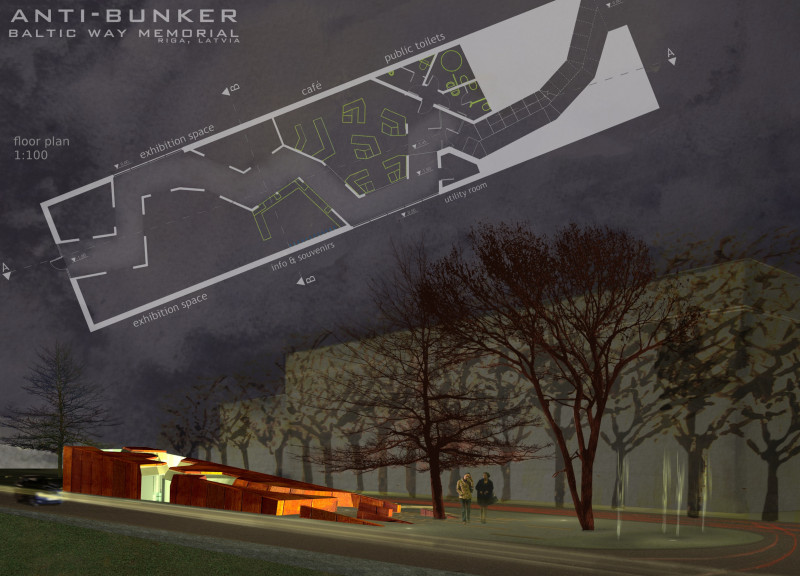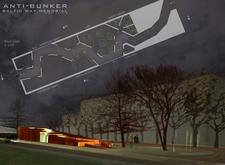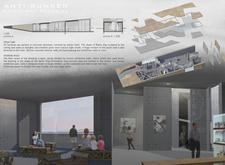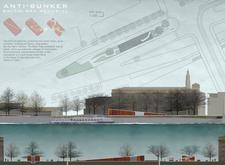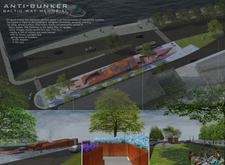5 key facts about this project
At its core, the Anti-Bunker represents resilience and hope, embodying the transformation from oppression to freedom. Its design deliberately contrasts elements associated with the past, such as the bunker-like structure, with open and inviting spaces that signify liberation and community. This intentional juxtaposition invites visitors to engage with the duality of memory and forward-thinking aspirations for a united future.
The architectural function of the memorial is multifaceted. It facilitates a variety of public activities, including educational exhibits, community gatherings, and personal reflection. The flexibility of its interior spaces allows for adaptability in programming, catering to both temporary exhibitions and permanent displays.
Distinctively, the design utilizes corten steel and concrete, materials that speak to both durability and a raw aesthetic characteristic of historical sites. The corten steel façade develops a natural patina over time, symbolizing the evolution of the Baltic States from their historical challenges to their current identity. This choice of materials contributes texture and depth to the overall architectural expression, encouraging visitors to explore the visual and tactile aspects of the memorial.
Inside the memorial, spaces are organized to foster a sense of intimacy and engagement. The layout consists of segmented exhibition areas that guide visitors through various narratives, alluding to personal and collective experiences of the Baltic people. Natural light is a key element of the design, with large windows framing views of the surrounding landscape, thereby creating a connection between the interior of the memorial and the external environment.
Unique design approaches can be seen in the landscaping surrounding the memorial. Pathways wind through the grounds, encouraging exploration and contemplation while reinforcing the themes of journey and connection. The choice of textures in the landscaping contrasts with the monument's solid structure, promoting a sense of harmony between the man-made environment and nature.
This project exemplifies how architecture can transcend mere functional use to become a profound statement of identity and community spirit. By using thoughtful design elements and materials, the Anti-Bunker Baltic Way Memorial turns a historical narrative into a shared space that honors the past while inviting continuous dialogue about the future.
For those interested in a deeper understanding of this architectural project, exploring the architectural plans, architectural sections, and various architectural designs will provide additional insights into the innovative ideas that shaped this memorial. It’s a compelling study on how design can articulate memory and inspire communal reflection.


