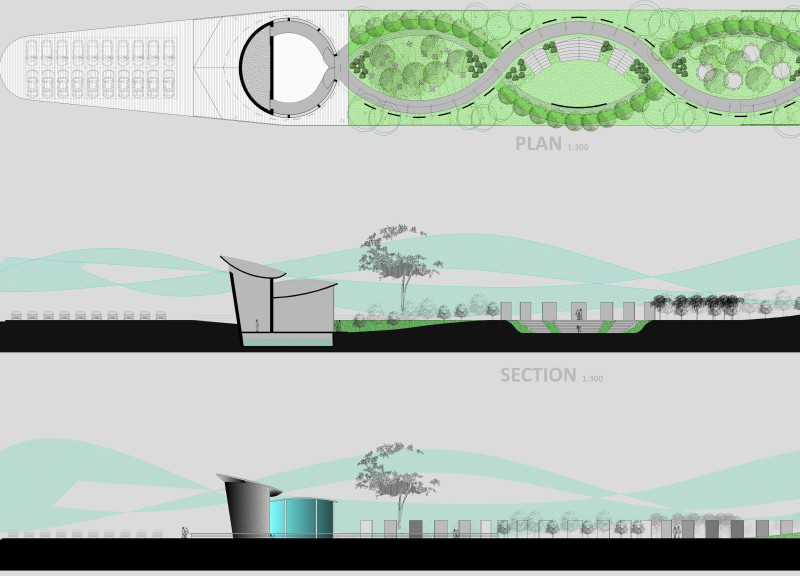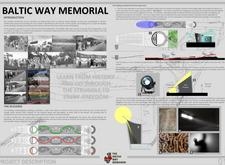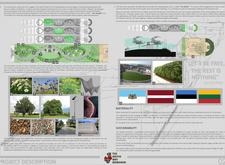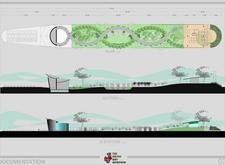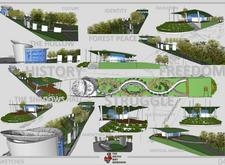5 key facts about this project
In terms of its representation, the Baltic Way Memorial symbolizes the struggle for freedom and unity among the Baltic nations. The architectural design is divided into three thematic areas: History, Struggle, and Liberty. Each zone is designed to evoke specific emotions connected to the events being commemorated. The "History" section reflects on the challenges faced by the nations, using heavier material forms and enclosed spaces that foster introspection. This area aims to encourage visitors to confront and engage with the darker aspects of the past, creating an atmosphere that emphasizes collective memory.
The "Struggle" zone provides a more organic setting, incorporating natural elements that promote dialogue and interaction among visitors. This area embodies the concepts of community and resilience, surrounded by lush landscaping that offers both beauty and tranquility. With its inviting spaces, it encourages communal gatherings, discussions, and a deeper exploration of the ideas behind freedom and independence.
In contrast, the "Liberty" area features open, expansive spaces that communicate themes of growth and achievement. This design tactically uses terraces and outdoor seating to create an accessible environment for leisure and enjoyment. By allowing visitors to engage with the natural landscape, this section embodies the triumph over adversity and the celebration of national sovereignty.
A key aspect of the Baltic Way Memorial is its material selection and sustainability initiatives, which are integral to the architectural design. The project utilizes reinforced concrete for structural elements, ensuring durability while emphasizing the strength of the nations it commemorates. Glass elements are incorporated strategically to enhance visibility and connectivity, allowing natural light to permeate the space and creating an inviting atmosphere.
The use of natural materials, including locally sourced flora, deepens the connection between the structure and its geographical context, underscoring the importance of ecological sustainability. The design also incorporates environmentally friendly features such as rainwater collection systems and solar panels integrated into its landscape, reflecting modern architectural ideas that prioritize sustainability and ecological responsibility.
The project includes several notable design features, such as the Shadows Hall, where light and shadow interact to create a contemplative atmosphere. This space is facilitated by innovative artificial lighting that dynamically changes throughout the day, enriching the visitor experience and emphasizing the memorial's multifaceted narrative.
Another important aspect of the design is the inclusion of vertical gardens that serve both aesthetic and symbolic functions. These gardens not only beautify the memorial but also signify renewal and growth, reinforcing the theme of liberation from historical struggles. The amphitheater and teaching areas are designed to foster community engagement, serving as spaces for discussions, educational programs, and cultural exchanges, which are vital for maintaining the dialogue about history and identity.
The Baltic Way Memorial integrates various architectural ideas, emphasizing the importance of a collective narrative through thoughtful design and sustainable practices. It stands as a testament to the resilience of the Baltic nations and the enduring spirit of their people. Visitors are encouraged to explore the architectural plans, architectural sections, and architectural designs presented as part of the project for a more comprehensive understanding of how these elements come together to create a meaningful experience. Engaging with the various aspects of this memorial will undoubtedly enhance your appreciation for these architectural efforts dedicated to preserving history and celebrating collective freedom.


