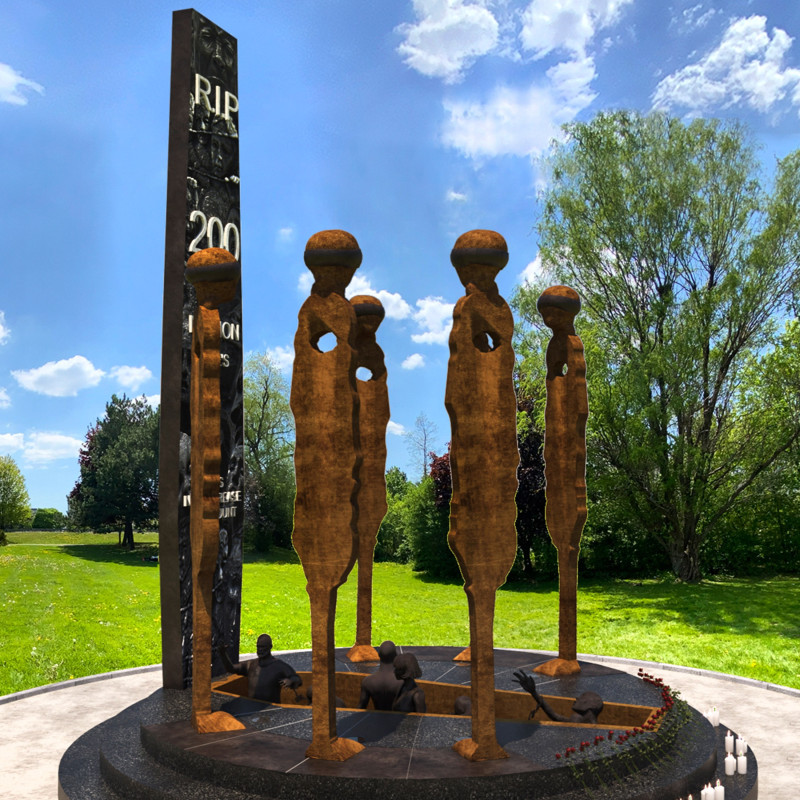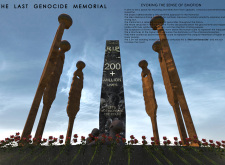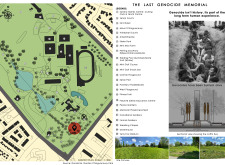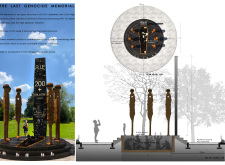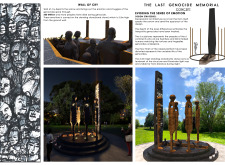5 key facts about this project
This architectural design represents a commitment to ensuring that the memories of over 200 million lives lost in various genocides are not forgotten. The project emphasizes the importance of acknowledging history in order to promote understanding and prevent future atrocities. By creating a space dedicated to memorialization, the design invites visitors to engage with the past thoughtfully while encouraging conversations about equality, justice, and human rights.
The primary function of the Last Genocide Memorial is to provide a space for remembrance and educational opportunities. It encourages public interaction and engagement, making it not just a monument but a place for contemplation and discussion. The design invites visitors to connect emotionally with the memorial, providing a calming yet impactful environment that fosters reflection.
Key components of the memorial include a tall, dark stone structure resembling a tombstone that commands presence. This standing stone is inscribed with the words "RIP" alongside a tally of lives lost in genocides, making a direct and poignant statement about the weight of loss. Surrounding this central element are six abstract figures crafted from rusted weathering steel. These sculptures symbolize the universality of the genocide experience, representing victims from six different continents and acknowledging the interconnectedness of human experiences across cultures. The figures vary in size and detail, emphasizing the disparity between victims and the historical aggressors.
Incorporating a coffin box below ground, the design captures the essence of buried memories, encapsulating the gravity of loss. The pathways weave through the site, enhancing visitor interaction and allowing for personal reflection alongside the sculptures and the tombstone. The material choices—dark stone for its permanence and rusted steel for its resilience—harmonize with the memorial's intended emotional impact, suggesting both decay and the enduring nature of human memory.
The unique design approach of the Last Genocide Memorial lies in its holistic representation of diverse cultural narratives. Unlike traditional memorials that may focus on a single event or group, this project embraces a broader scope, striving to encapsulate the collective memory of humanity. The integration of environmental elements, such as the surrounding landscape of Chinguacousy Park, not only enhances the aesthetic appeal of the memorial but also supports its function as a public space.
This project thoughtfully incorporates dynamic lighting, ensuring visibility and prominence, even at night, thereby encouraging continuous remembrance. Visitors can access the memorial freely, promoting inclusive conversation and consideration of crucial historical contexts.
Exploration of this architecture can reveal critical insights into its purpose and design decisions. By investigating the architectural plans, sections, and designs, one gains a deeper understanding of the thought process that guided the creation of this memorial. For those interested in architectural ideas that blend remembrance with public interaction, this project represents an important step in creating spaces that foster reflection and educational dialogue about our shared history. Visit the project presentation to explore its many dimensions further.


