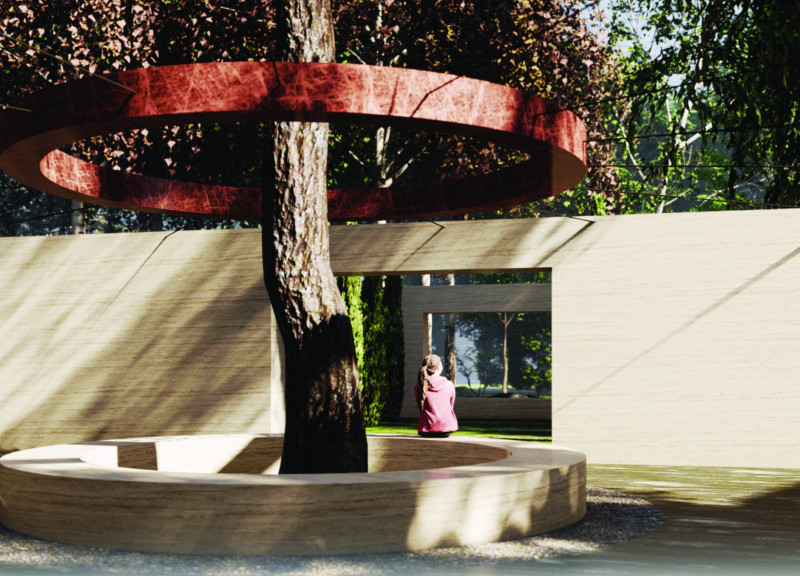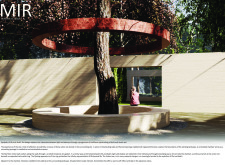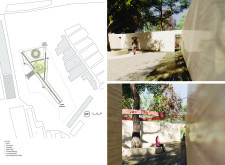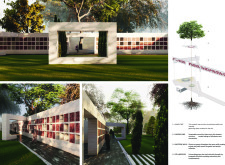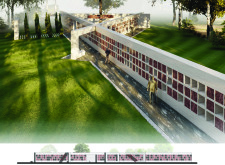5 key facts about this project
At its core, the project serves as a gathering point, facilitating moments of contemplation, community interaction, and personal reflection. Its architectural narrative emphasizes connectivity—not just between individuals, but also between the built environment and the natural world. This relationship is established through the use of natural materials and strategic spatial arrangements that frame the context, allowing for a seamless transition from architecture to landscape.
The entrance points to the project are deliberately chosen to guide visitors through a series of paths that encourages exploration and promotes a sense of journey. Upon entering, visitors encounter a central chamber surrounded by walls crafted from regional limestone, which not only provides a tactile quality but resonates with the area's geological identity. This central space is designed to foster a sense of intimacy, inviting reflection amid the robustness of its limestone surroundings.
A significant feature of the project is the inclusion of a linden tree positioned centrally within the space, symbolizing continuity and growth. This element reinforces the relationship between architecture and nature, serving as a focal point that brings life into the design. The open spaces around the tree are intended to be used for quiet meditation, allowing individuals the opportunity to pause and engage thoughtfully with their surroundings. This area promotes a tranquil atmosphere conducive to reflective practices.
The design also prioritizes visual connection, utilizing clear glass and strategically placed openings that frame views of the external landscape. These windows draw the eye outward, encouraging an interaction with nature while simultaneously fostering a sense of enclosure and safety within the built environment. The careful alignment of these elements ensures that light and shadow play a significant role in creating atmosphere throughout the day, with variations that alter the visitor's experience as time progresses.
A unique aspect of the project is the inclusion of a suspended red metal ring that hovers above the central area. This design feature embodies the cyclical nature of life, subtly reminding visitors of the interplay between existence and transcendence. The metal ring adds a contemporary quality to the overall design and serves to elicit curiosity, contrasting with the natural materials present while also offering an aesthetic that encourages contemplation.
The project embraces sustainability and local context with its material choices. Regional limestone and crushed limestone not only support the design's relationship with the site but also enhance durability. The use of wood accents adds warmth, effectively balancing the robust stone elements and creating spaces that feel inviting and accessible.
In sum, this architectural design stands as a reflective and engaging response to the themes of life and mortality. It encourages visitors to engage with both the architecture and the environment, fostering a deeper understanding of their relationship with nature and community. Such an approach to design provides valuable insights into how architecture can frame experiences of contemplation and connection. For a more detailed understanding, readers are encouraged to explore the architectural plans, sections, and designs that articulate the project further, allowing for a fuller appreciation of the ideas and intentions that define its fabric.


