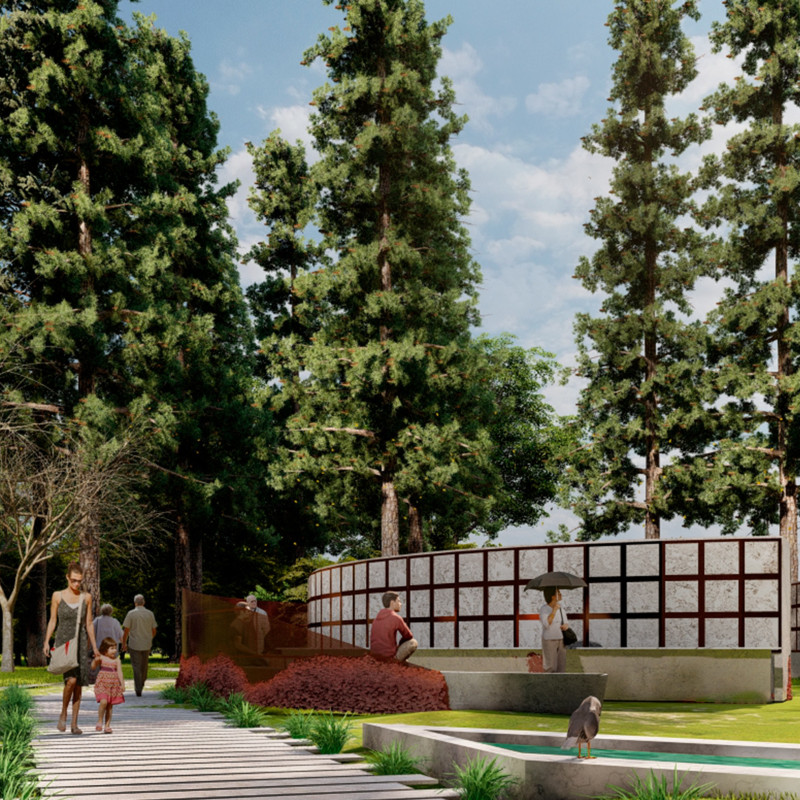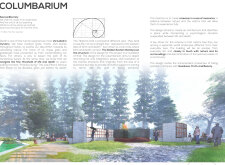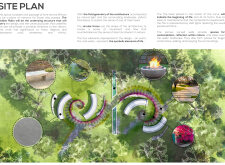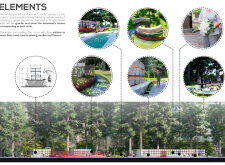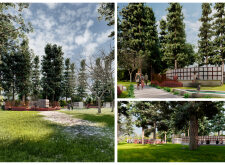5 key facts about this project
At its core, the Columbarium functions as a place of memorialization, providing niches for the ashes of the deceased. These niches are integrated into the design in a way that allows for personalization and community engagement. The architectural approach emphasizes inclusivity, ensuring that visitors from various cultural backgrounds can find solace and meaning within the space. The incorporation of traditional Tibetan perspectives on mortality reflects a sensitive understanding of diverse rituals and practices, allowing for a multifaceted experience as visitors contend with grief and remember loved ones.
The layout of the Columbarium is meticulously organized to facilitate a natural flow, encouraging exploration and contemplation. Visitors are guided along a meandering pathway that draws them into the heart of the design. The use of fluid geometries complements the surrounding landscape, fostering a sense of connection between the built environment and nature. Circular forms dominate the design, symbolizing wholeness and the eternal cycle of life. This choice of shape not only enhances aesthetic appeal but also contributes to the calming atmosphere essential for reflection.
Material selection plays a crucial role in both the durability and emotional resonance of the project. The primary materials include granite for the memorial niches, concrete for the structural integrity, and natural elements such as wood and vegetation that reinforce the connection to the earth. These materials have been chosen not just for their physical properties, but also for their ability to evoke feelings of permanence and resilience—qualities that are vital in a space meant for remembrance.
Throughout the design, unique features enhance the overall experience. A significant element is the incorporation of fire and light, with a central fire bowl that replaces traditional flames with energy-efficient LED lights. This feature allows for a safe, contemporary interpretation of ceremonial practices, highlighting the ongoing relationship between memory and community rituals. Intimate alcoves created by curved walls provide sheltered areas for individual reflection, allowing visitors the opportunity to engage in personal acts of memorialization, such as lighting candles or placing flowers.
The integration of landscape features into the architectural design further enhances the experience. Native plantings and thoughtfully designed gardens create a serene backdrop, promoting an atmosphere of peace and serenity. The use of local flora not only supports the local ecosystem but also reflects a commitment to sustainability—a vital aspect of contemporary architectural practices.
In summary, the Columbarium project stands as a thoughtful response to the need for spaces that facilitate healing and remembrance. The architectural design gracefully intertwines form, function, and landscape to create an environment rich in meaning without overwhelming visitors. This project encourages individuals to engage with their emotions and communities while reflecting on the interconnectedness of life and death.
For those interested in exploring the detailed aspects of this architectural endeavor, including architectural plans, sections, and designs, further examination of the project presentation is highly encouraged. A deeper understanding of the architectural ideas and unique design approaches employed in this project will provide valuable insights into how architecture can serve profound human needs.


