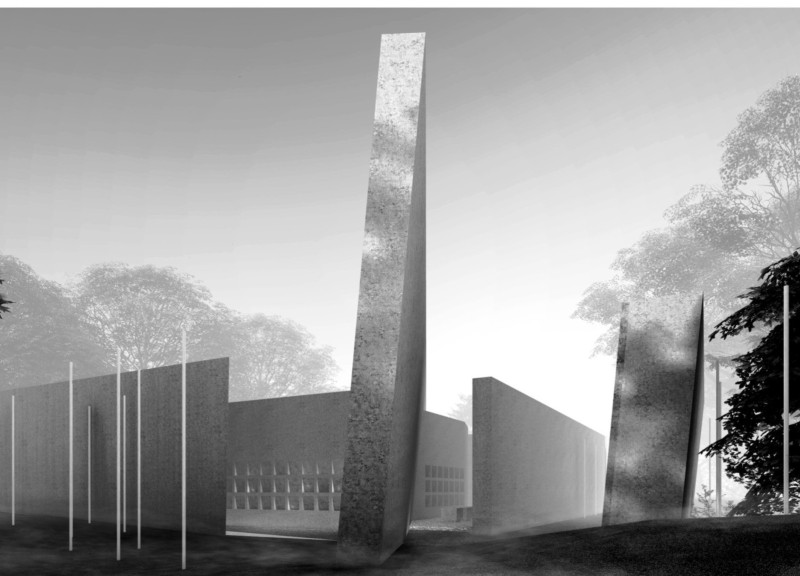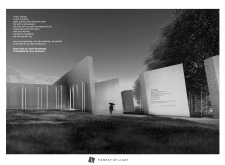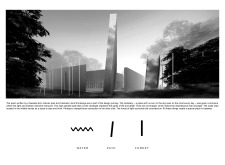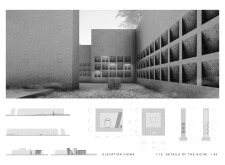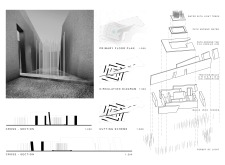5 key facts about this project
At its core, the "Forest of Light" embodies the concept of life’s journey, beautifully symbolizing the paths that individuals traverse throughout their existence. The architectural design features intersecting walls that delineate spaces for contemplation while guiding visitors through an immersive experience. This layout encourages a fluid movement across the site, ensuring that each step taken within this architectural environment feels intentional and meaningful.
The primary function of this project is to serve as a space for remembrance. By creating an environment where visitors can engage with their thoughts and emotions, the design facilitates a deeper connection to the memories of loved ones. The integration of a central water feature enhances this experience, providing a soothing ambiance that reflects not only visual elements but also sound, thereby enriching the atmosphere of peace and tranquility.
Key components of the architectural design include the use of exposed aggregate concrete for the walls, chosen for its durability and textured finish, which both complements and contrasts with the natural surroundings. Glass elements are featured prominently, allowing ambient light to permeate the space while also establishing a connection between the indoors and the outdoors. This transparency supports the theme of hope and illumination, reinforcing the project’s narrative intent.
The landscape surrounding the memorial further enriches the experience. Including native plants and grass, the outdoor setting merges seamlessly with the architectural structures, minimizing the divide between built and natural environments. This careful landscaping design not only enhances visual appeal but also provides a soft, inviting space for visitors to gather and reflect.
One of the notable design approaches employed in this project is its emphasis on sensory interaction. The interplay of light and shadow within the spaces is meticulously orchestrated, allowing visitors to perceive the environment differently throughout the day. As the sun moves across the sky, various areas of the site are illuminated in unique ways, encouraging exploration and varying emotional responses. This dynamic interaction prompts individuals to engage with the space not just visually but in a holistic manner that incorporates touch, sound, and even scent.
The "Forest of Light" embodies a unique architectural philosophy that embraces duality. It highlights the balance between life and death, defining the human experience with a graceful acknowledgment of both. The carefully considered pathways and niches throughout the site invite personal engagement, transforming the space into a living narrative of memories that resonates with visitors.
Those interested in a deeper understanding of this compelling architectural project are encouraged to explore its presentation, which provides detailed insights into the architectural plans, sections, and design elements. By reviewing these aspects, one can appreciate the intricate thought processes and creativity involved in developing the "Forest of Light," as well as how these architectural ideas come together to form a cohesive and reflective environment.


