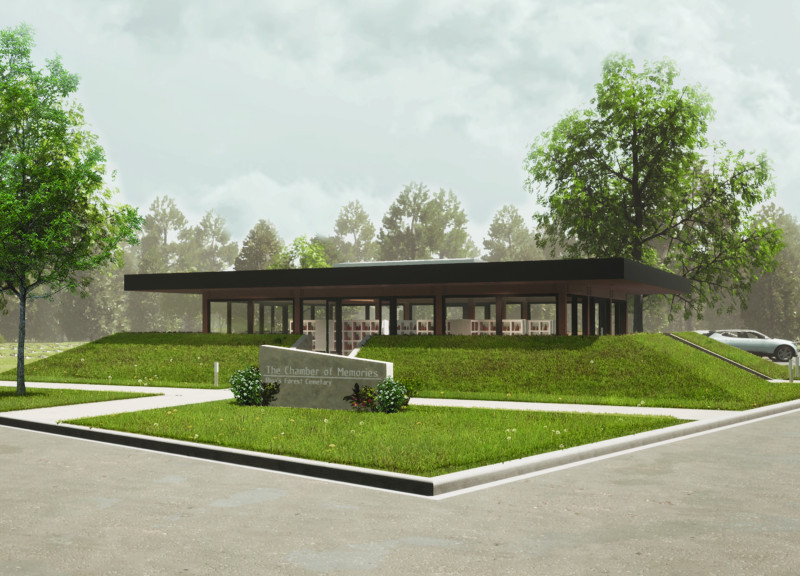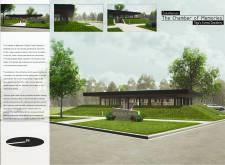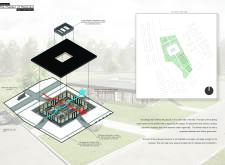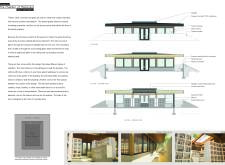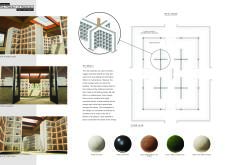5 key facts about this project
Functionally, the Chamber of Memories serves multiple roles. It is a place where families can gather to commemorate loved ones, offering personalized niches for urns along with spaces for quiet reflection. The layout encourages visitors to navigate the site with ease, featuring multiple entry points that guide one through a sequence of contemplative areas. The central courtyard acts as the heart of the design, fostering a sense of community and connection among guests.
The architectural details of the project are noteworthy. The structure employs a careful selection of materials, including timber for warmth, steel for durability, concrete for stability, and glass for light and transparency. These materials work together to create a harmonious aesthetic that respects the natural landscape. The use of skylights further enhances this design, allowing natural light to penetrate the interior spaces, thereby fostering a connection between indoor and outdoor environments. The thoughtful incorporation of elements such as built-in seating along retaining walls further blurs the boundary between architecture and the landscape, inviting visitors to pause and reflect.
A unique aspect of the design process involves the blending of various cultural influences, evident in the architectural forms and spatial arrangements. By drawing inspiration from different traditions, the project creates a universally accessible environment that resonates with diverse visitors. This approach emphasizes inclusivity while highlighting the rich tapestry of human experiences surrounding themes of loss and memory.
Moreover, the building's incorporation into the graded earth reflects a sustainable design philosophy that respects the natural topography while enhancing the site's ecological integrity. The green roof not only contributes to insulation but also integrates the structure further into its environment, promoting biodiversity and enhancing the scenic quality of the cemetery. Additionally, drainage management is a key consideration, allowing runoff to be handled gracefully without disturbing the existing ecological balance.
In the Chamber of Memories, every element, from the choice of materials to the integration of landscape, aligns with the project's intention to create a space that honors life while providing a serene environment for contemplation. Moving through the columbarium, visitors experience a sense of calm that invites introspection, fostering connections with both the space and memories of those who have passed.
For those interested in deeper insights into the design and architectural ideas behind this project, exploring the architectural plans, sections, and overall design presentation will provide a richer understanding of its intent and execution. The Chamber of Memories stands as a significant exploration in architecture, combining functionality with sensitivity to human emotions and the surrounding natural world.


