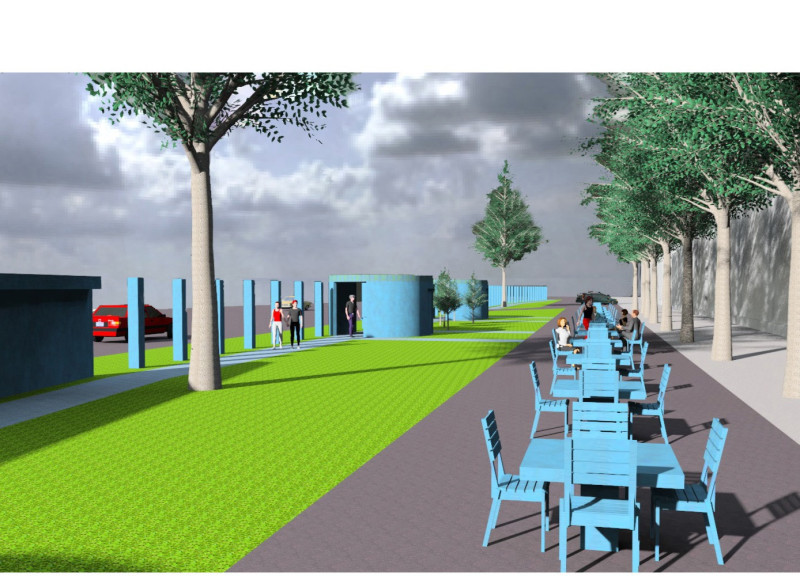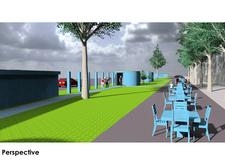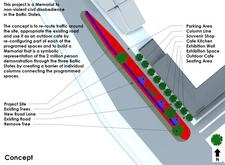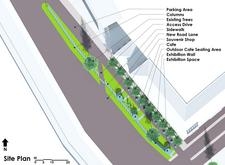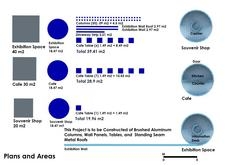5 key facts about this project
The project is more than just a physical structure; it encapsulates the spirit of camaraderie witnessed during the mass demonstrations, where approximately two million individuals joined hands in solidarity across Estonia, Latvia, and Lithuania. This historical context informs the architecture, guiding the layout and materials used. The memorial is intended to create a space for reflection, education, and communal interaction, thus enriching the local urban landscape.
At the heart of the design, a series of brushed aluminum columns stand as a symbolic representation of the collective strength and resilience of the Baltic nations. These columns not only function as structural elements but also as a physical reminder of the enduring spirit of non-violent protest. Their modern finish contributes to the aesthetic of the monument while echoing the contemporary nature of civic engagement today.
Integral to the project is the arrangement of distinct zones: the outdoor café, exhibition space, and a souvenir shop. The café positions itself as a space for social interaction, inviting visitors to gather, share experiences, and foster discussions about history in a relaxed environment. The exhibition spaces are carefully designed to offer narratives and educational exhibits related to the civil disobedience movement. This interactive component enriches the visitor experience and engages the public in a meaningful dialogue about historical events.
The memorial also embraces ecological sensitivity, thoughtfully incorporating existing trees into its design. This aspect speaks to a broader commitment to environmental sustainability in architecture, creating a harmonious balance between built and natural environments. The landscape design emphasizes greenery, enhancing the ambiance while providing a peaceful setting for reflection.
In terms of unique design approaches, this project emphasizes the blend of memorialization with daily life. By integrating a café and retail elements within the framework of a memorial, the design encourages continual community interaction rather than relegating remembrance to a passive experience. This strategic interweaving of leisure and learning creates a vibrant public space that acknowledgments the past while fostering a sense of hope for the future.
All architectural materials have been chosen not only for their durability but also for their ability to convey meaning. The brushed aluminum finish of the columns and furniture facilitates a cohesive visual identity, while standing seam metal roofs offer functional protection to outdoor spaces without detracting from the overall design ethos.
Readers interested in a comprehensive examination of this architectural project are encouraged to explore additional resources that delve deeper into architectural plans, sections, and designs. An in-depth review of these architectural ideas will provide a greater appreciation for the thoughtfulness embedded within this memorial, showcasing how architecture can serve multiple roles in public spaces. Engaging with these materials will further illuminate the project's significance and its implications for urban design and historical narrative.


