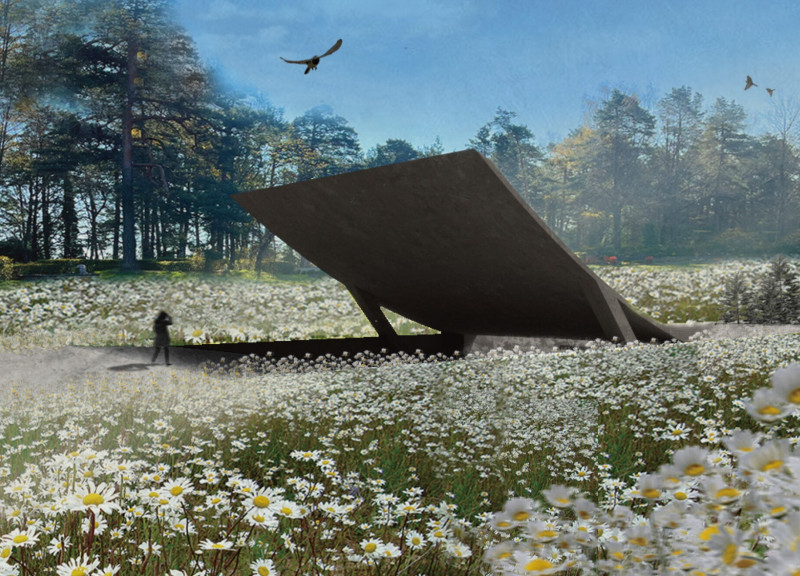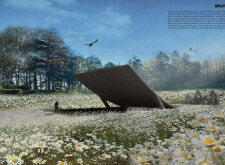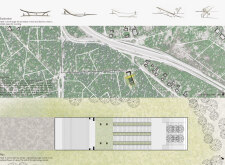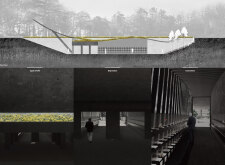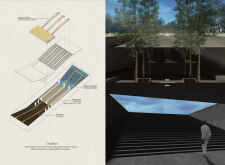5 key facts about this project
The architectural design purposefully integrates itself into the landscape, inviting visitors to reflect as they traverse the site. The main structure features an upward-sloping roof, symbolizing aspiration and the uplifting journey of the spirit. This form is not just visually impactful; it actively shapes the experience of the visitors, guiding them through paths that transition from dense forest into open spaces of contemplation. As visitors move towards the building, they engage with the environment, fostering a sense of mindfulness and connection.
Within the structure, the interior is compartmentalized into several key areas, each thoughtfully designed to serve specific functions. The niche area, for example, provides spaces for remembrance, allowing families to personalize their experiences through stone plaques that honor their loved ones. This aspect of the design emphasizes the importance of memory and personal connection in the grieving process. Adjacent to this area, a meeting garden is designed as a communal space where families can gather, share stories, and celebrate the lives of those they have lost. By incorporating a naturalistic garden filled with daisies, a symbol of hope, the project reinforces themes of continuity and renewal.
Material selection plays a crucial role in the overall impact of “Split.” The predominant use of concrete serves to create a solid and enduring presence, grounding the architecture within the natural setting. Complementing the concrete, the introduction of stone elements adds a sense of timelessness, echoing traditional burial practices while also reinforcing the project's roots in Latvian culture. Glass features throughout the design allow for the play of natural light, creating a warm atmosphere while enabling a connection with the surrounding landscape. This careful selection of materials not only enhances the aesthetic appeal of the project but also speaks to a deeper narrative of permanence and remembrance.
Unique design approaches in “Split” are evident in its thoughtful consideration of circulation and spatial experience. The path leading to the memorial integrates varying landscapes that evoke emotional responses at different stages of the journey. The design invites visitors to immerse themselves in an experience that is both reflective and restorative. This notion of transitional space is fundamental to the design's ability to connect individuals with their memories in a deeply personal manner.
Overall, “Split” is a significant architectural project that encapsulates a profound understanding of the complexities of human experience. Its carefully crafted spaces and deliberate architectural decisions create an environment that is respectful, contemplative, and ultimately hopeful. The seamless integration of natural elements and the focus on memory and connection set this project apart as a sensitive response to the themes of life and death. For those interested in a deeper exploration of this architectural endeavor, I encourage you to review the architectural plans, architectural sections, and architectural designs presented. Such materials are invaluable for gaining further insights into the innovative ideas that have shaped this unique project.


