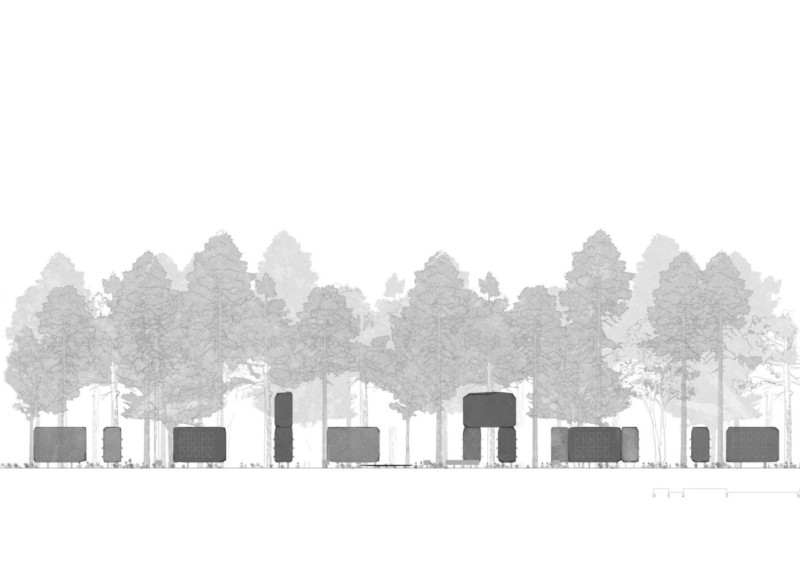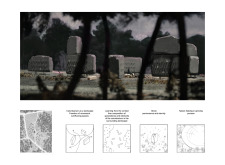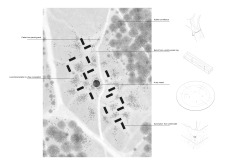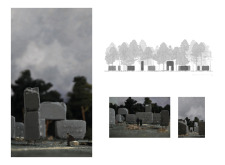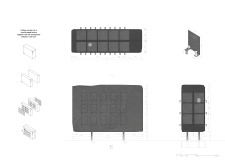5 key facts about this project
Functionally, the columbarium serves as a resting place for the ashes of loved ones, offering visitors a serene setting where they can honor memories and connect with their surroundings. It recognizes the importance of creating a tranquil atmosphere conducive to personal reflection and emotional healing. By integrating natural elements with architectural forms, the design fosters a sense of peace and reverence.
Several important aspects of the project stand out. The layout of the columbarium is strategically planned to align with the existing contours of the land, allowing for an organic flow that guides visitors through the space. Pathways made from gravel provide a gentle access route, promoting exploration and inviting visitors to engage with their surroundings. The use of local flora enriches the site, contributing to biodiversity and reinforcing the project’s commitment to ecological sensitivity.
The materiality of the columbarium is another critical aspect of its design. The primary material employed is basalt, a solid and durable stone that symbolizes strength and permanence. This choice resonates with the project’s intent to create a lasting memorial space. Additionally, cast iron is utilized for detailed features, such as carvings on the memorial stones, blending functionality with aesthetic appeal. The incorporation of solid wood logs for benches and seating arrangements further emphasizes the connection to the natural environment, providing comfort and a place to pause.
Unique design approaches are evident throughout the project, particularly in the way the columbarium reinterprets traditional memorial spaces. Rather than relying on rigid, vertical forms typical of conventional columbarium designs, this project opts for a more fluid composition. The architectural forms echo natural shapes, and the arrangement of niches for individuals and groups fosters a sense of community even in loss. The inclusion of a central "Sky Vessel" serves as a focal point of the design, offering a metaphorical connection to the skies above and the cycles of life.
Lighting is another thoughtfully considered element, with installations positioned strategically to enhance the experience of the columbarium at different times of day. Soft, ambient lighting enhances the peaceful atmosphere, allowing visitors to feel at ease while they reflect on their memories. This attention to detail is a testament to the project's commitment to creating a welcoming and supportive environment for those in mourning.
As a whole, the columbarium project serves to bridge the gap between architecture and nature, illustrating how these two realms can interact meaningfully. Its careful attention to both functional aspects and emotional resonance highlights an understanding of the complexity of grief and remembrance. The design invites users to move through space intentionally, fostering a deep connection to both the landscapes and the memories the columbarium honors.
This project exemplifies thoughtful architectural design that prioritizes both functionality and emotional well-being. For readers interested in a deeper understanding of the architectural ideas at play, I encourage you to explore the project’s presentation for further insights, including architectural plans, sections, and designs that reveal the intricacies of this unique columbarium.


