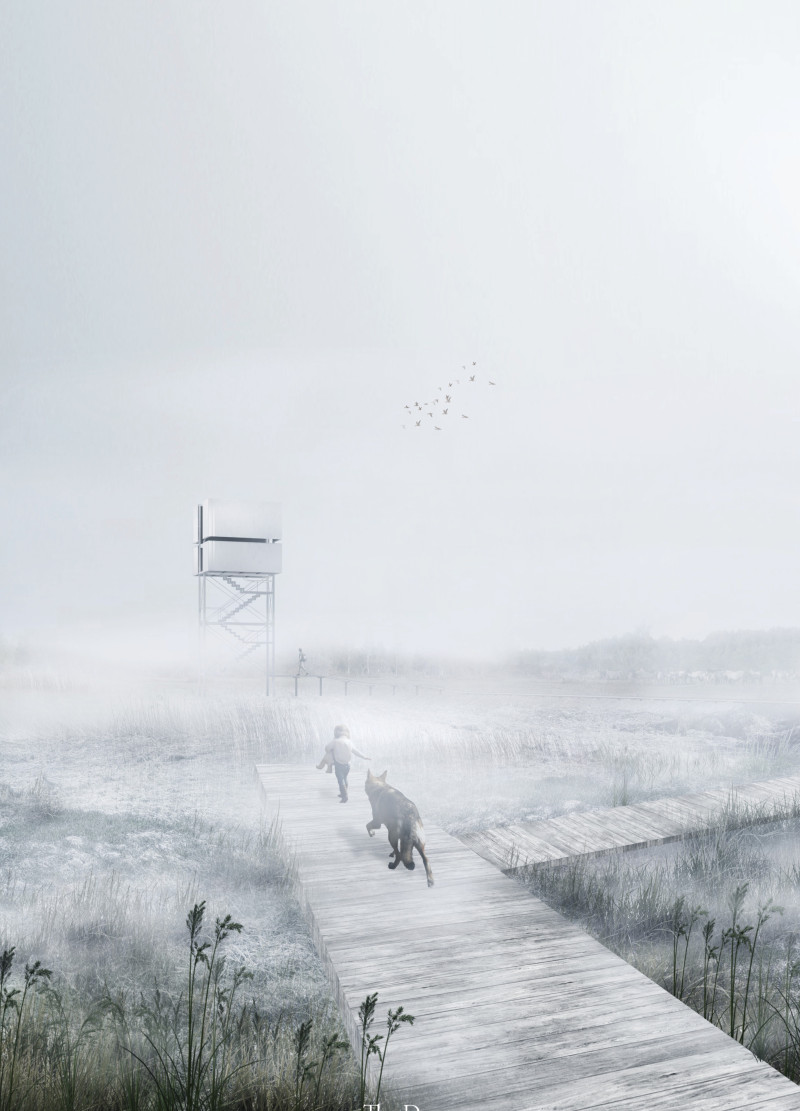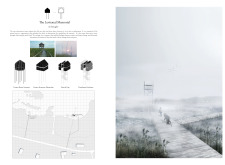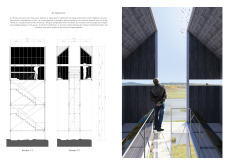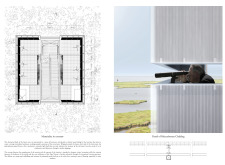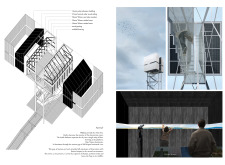5 key facts about this project
This architectural design serves multiple functions. Primarily, it acts as a memorial space where individuals can pay their respects, remember the past, and engage in quiet reflection. However, it also serves an educational purpose, as visitors can learn about the history of the site and the importance of the original observation tower. The structure is designed not only to hold memory but also to foster a connection with the natural environment, encouraging visitors to appreciate and engage with their surroundings.
The design showcases unique architectural approaches that set it apart from conventional memorials. At its core, the project utilizes a combination of vertical and lightweight structural elements. The use of 16mm polycarbonate cladding envelops the structure, creating a sense of delicacy and transparency. This choice not only allows for natural light to filter through but also symbolizes the fragile relationship between memory and the natural world. The building is further articulated by 25mm burned cedar wood siding, which pays homage to the charred remnants of the previous tower while offering warmth and a tactile experience that invites touch.
Additionally, the structural integrity of the design is supported by 50mm x 50mm steel tube members and timber beams that create a robust framework without compromising the overall lightness of the project. The combination of these materials enhances the visual narrative, offering a contrast between strength and vulnerability. The inclusion of metal grating for flooring introduces a sense of openness, allowing views to extend below and encouraging interaction with the elements of nature surrounding the memorial.
Key components of the Levitate Memorial include carefully designed staircases and observation platforms. Visitors ascend through a series of timber staircases that guide their journey upward, presenting various vistas of the landscape. This movement not only serves a functional purpose but also provides poignant moments for reflection and observation. The observation platform is particularly significant, as it frames the sky and the natural setting, inviting visitors to consider their relationship with the earth and the heavens.
The project integrates its physical structure seamlessly with mature landscaping, ensuring minimal environmental disruption. The elevated platform allows for continued growth of aquatic flora and fauna beneath, reinforcing the connection between human-made and natural elements. This thoughtful integration emphasizes the project's commitment to sustainability and respect for the existing ecosystem.
In engaging with this architectural endeavor, one appreciates how the Levitate Memorial transcends traditional notions of memorialization. It creates a space that is not only a reminder of the past but also an invitation for gathering and understanding within a natural context. The architectural plans and sections reveal a deliberate consideration of form and function that prioritizes user experience while respecting the history of the site.
To gain deeper insights into the project, including architectural designs and innovative ideas that inform its construction and aesthetic appeal, readers are encouraged to explore the project presentation in detail. This exploration will provide a fuller understanding of the Levitate Memorial and its role in bridging the past with future possibilities.


