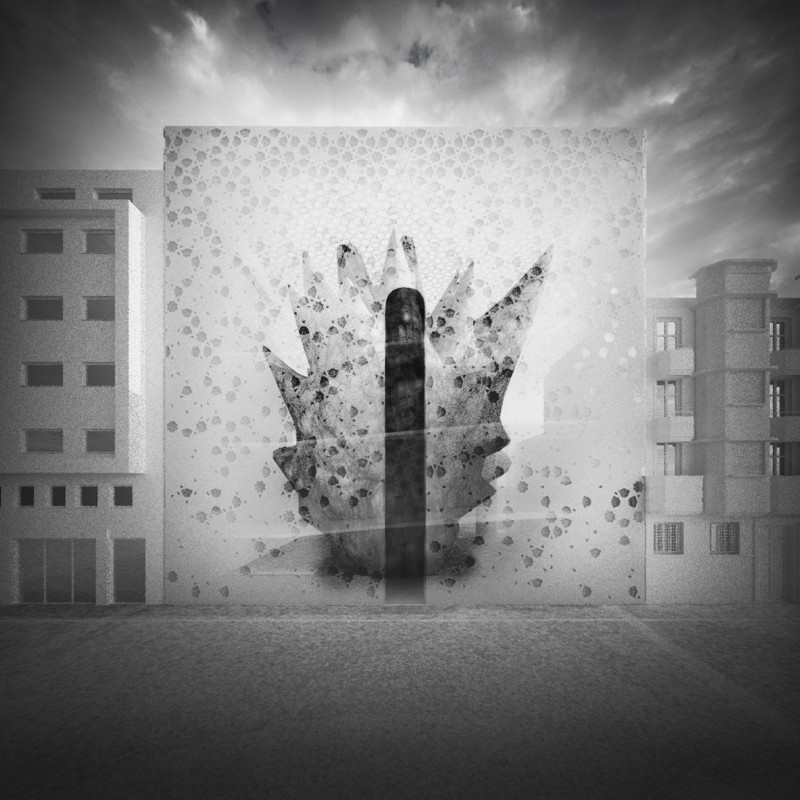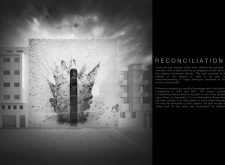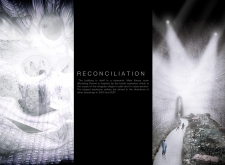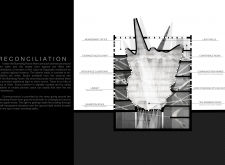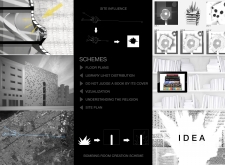5 key facts about this project
At its core, the project represents a commitment to fostering learning and reconciliation. The building's function is dual-purpose: it serves as a library filled with texts from diverse religions and cultures, while also acting as a memorial space for the victims of terrorism. This intricate balance between remembrance and the promotion of knowledge reflects the overarching goal of nurturing empathy and respect across different ideological perspectives.
The design of the library integrates various architectural elements that contribute to both its aesthetic and functional success. The exterior features a façade comprised of perforated panels, allowing natural light to penetrate while providing a sense of security and enclosure. This layering creates a dynamic interaction between light and shadow throughout the day, enhancing the building's visual presence in its urban context.
The interior is characterized by a distinct arrangement that encourages contemplation and reflection. Central to the design is a "Bombing Room," which draws inspiration from the aftermath of explosions. Its geometric forms reflect disruption and resilience, creating a powerful spatial experience. This area is complemented by shelves that stretch from floor to ceiling, filled with literature that represents various cultural perspectives, thus reinforcing the library's mission as an educational resource.
An essential aspect of the project is its commitment to memorialization. Empty spaces within the library are dedicated to commemorating the loss of life and the impact of terrorism, serving as poignant reminders of the past. These elements are not merely decorative but serve a deeper purpose in creating a narrative that acknowledges history while looking towards a hopeful future.
The material choices for the project also play a significant role in expressing its core values. The use of concrete provides a sense of permanence and strength, while glass integrates transparency and openness, fostering connections between the indoor library environment and the outdoor context. Steel is employed in structural and decorative elements, contributing to the modern aesthetic, and wood adds warmth and a tactile quality to areas designed for reading and reflection.
What makes this project particularly noteworthy is its unique design approach. The architecture engages with sensitive societal issues and seeks to provide a platform for dialogue and interaction among varying cultural narratives. The building is designed not just as a physical space for books, but as a gathering place for people of different backgrounds to come together, share their experiences, and learn from one another.
The "Reconciliation" project stands as a forward-looking architectural endeavor that encourages ongoing cultural exchange and understanding. By transforming a site of past trauma into a space that advocates for education and empathy, it reflects a progressive approach to community engagement within the architectural landscape. The project's design merges function with profound meaning, positioning the library as a crucial element in addressing contemporary societal challenges.
For those interested in gaining a deeper understanding of this project, exploring the architectural plans, sections, designs, and ideas offers valuable insights into its innovative approach and conceptual underpinnings. The thoughtful integration of these elements within the architectural framework showcases how design can play a pivotal role in fostering reconciliation and cultural appreciation.


