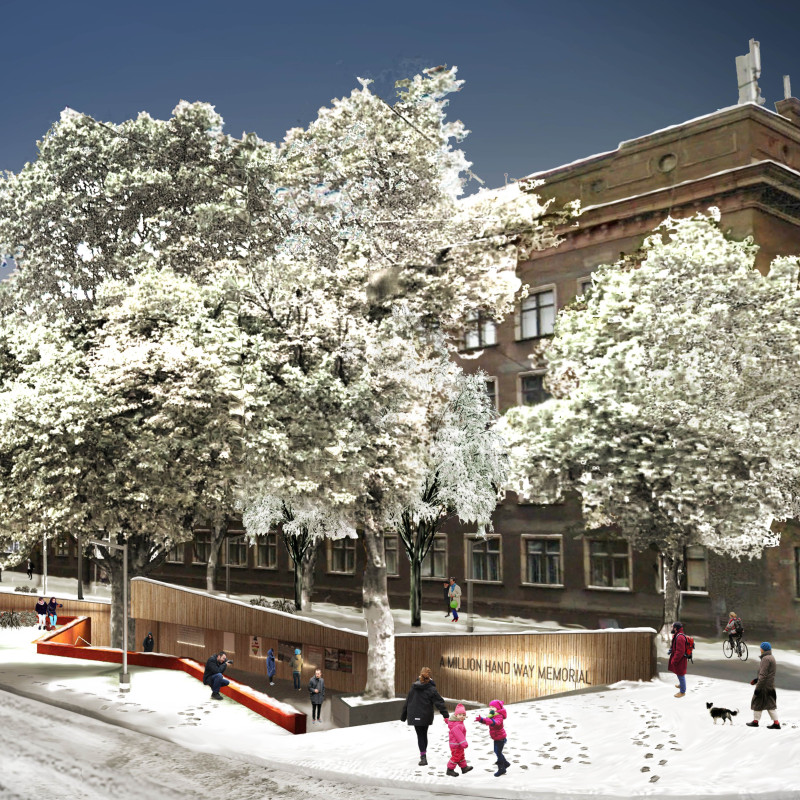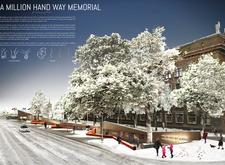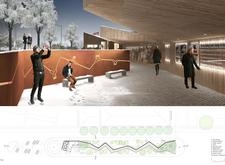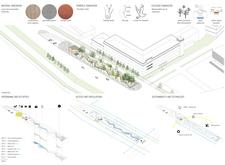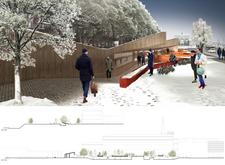5 key facts about this project
The architectural design is characterized by its fluid, serpentine form, which evokes the imagery of hands holding together. This concept symbolizes connection and shared experience, allowing visitors to engage with the space in a dynamic manner. The winding pathway invites exploration and encourages individuals to traverse its length, reflecting the journey of the Baltic Way itself. This approach sets the memorial apart from traditional static monuments, fostering an interactive experience that emphasizes participation and movement.
Functioning at various levels, the memorial serves as an educational resource and a gathering space for visitors. The visitor center is an integral part of the project, providing information about the Baltic Way, local art exhibitions, and community resources. Additionally, the design incorporates media rooms and exhibition spaces that allow for ongoing engagement with history, reinforcing the memorial's role as a living tribute to the past. Public amenities such as restrooms and a café enhance the visitor experience, ensuring that the site is welcoming and functional.
The materials chosen for the "A Million Hand Way Memorial" contribute significantly to both its aesthetic and environmental objectives. Corten steel is prominently featured, known for its durability and weathered appearance that symbolizes resilience over time. The use of birch wood for seating and wall surfaces introduces a natural warmth, juxtaposing the industrial feel of the metal components. Permeable pavers create sustainable walking paths, minimizing environmental impact while enhancing accessibility. Concrete benches offer spaces for reflection and social interaction, integrating functionality into the design.
Unique design approaches are evident throughout the project. The emphasis on ecological sustainability is clear, with rainwater collection systems and native planting incorporated to boost local biodiversity. This environmental consideration aligns with contemporary architectural ideals that prioritize harmony with nature. Additionally, the integration of varied gathering and contemplation areas allows for both individual reflection and communal gatherings, fostering a sense of belonging among visitors.
A distinctive feature of the memorial is its ability to encourage dialogue and storytelling. By designing spaces for both public and private engagement, the project invites visitors to connect with one another and share experiences related to the history of the Baltic Way. This participatory aspect cultivates a deeper understanding of the memorial's significance and resonates with the community it serves.
In summary, the "A Million Hand Way Memorial" exemplifies how architecture can serve as a bridge between history and the present, providing a platform for remembrance and community connection. Its unique design, thoughtful material choices, and sustainable practices blend seamlessly to create an impactful space that honors the past while looking toward the future. To explore this project further and delve into architectural plans, sections, designs, and ideas, please engage with the detailed project presentation.


