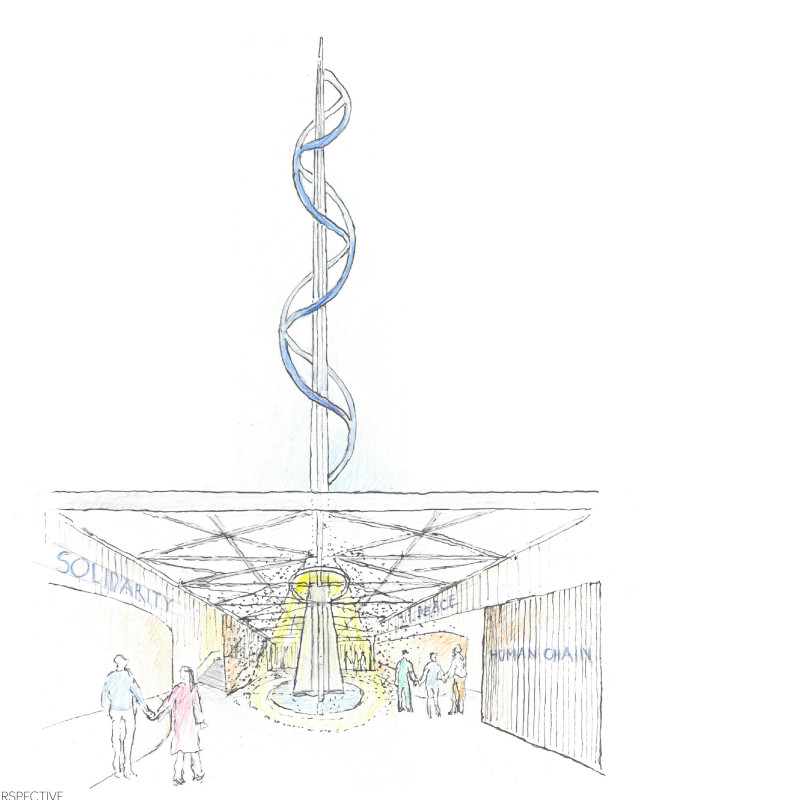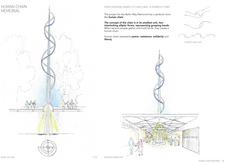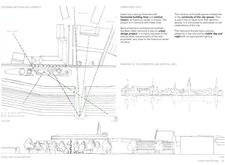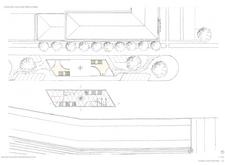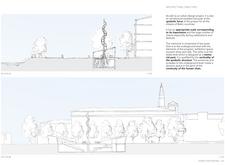5 key facts about this project
The primary function of the Human Chain Memorial is to serve as a gathering space where visitors can reflect on the historical significance of the Baltic Way while engaging with the memorial and each other. Its architecture encourages interaction, fostering a sense of community and shared experience. The design integrates both indoor and outdoor areas that facilitate various activities, making the space versatile for different public uses, including commemorative events, educational activities, and a place for quiet contemplation.
Key elements of the memorial include a spiral form that ascends gracefully toward the sky, symbolizing hope and continuity. This spiral shape is not only visually striking but also serves as a metaphor for the chain of human hands that formed across the Baltic states during the demonstrations. The use of steel for the main structure provides both durability and a contemporary aesthetic, grounding the memorial in the present while connecting it to its historical roots.
The base of the memorial is constructed from concrete, ensuring a solid foundation for the entire structure. This choice of material not only contributes to the stability and longevity of the project but also complements the urban landscape of Riga. Natural stone is strategically incorporated into the pathways and seating areas, bridging the connection between the memorial and its natural surroundings, enhancing the visitor experience.
Glass elements within the design promote a sense of transparency and openness, inviting visitors to engage with the memorial while allowing for unobstructed views of the surrounding context. This thoughtful integration of materials supports the architectural philosophy of creating an environment that is both reflective and engaging.
Unique design approaches in the Human Chain Memorial include its emphasis on spatial organization and connectivity. The memorial aligns harmoniously with the historical center of Riga, ensuring it remains prominent within the urban fabric while respecting the city’s architectural character. Its design encourages movement and interaction, creating a fluid transition between the memorial and the public spaces around it.
The layout features green areas and various seating arrangements that foster social interaction, making the memorial a vibrant part of community life. Designed for adaptability, the memorial accommodates a range of functions from solemn commemorations to festive gatherings.
This project highlights the importance of design in creating spaces that honor historical events while nurturing contemporary community dynamics. The architectural details, such as the spiraling structure and carefully selected materials, work together to create a cohesive narrative that reflects the resilience and unity of the people.
For those interested in exploring this architectural project in greater detail, examining the architectural plans, sections, and designs will provide valuable insights into the unique ideas and considerations that shaped the Human Chain Memorial. Engaging with the project’s presentation will illuminate the thoughtful design decisions that contribute to its significance within the Latvian cultural landscape and its role as a space for reflection and community engagement.


