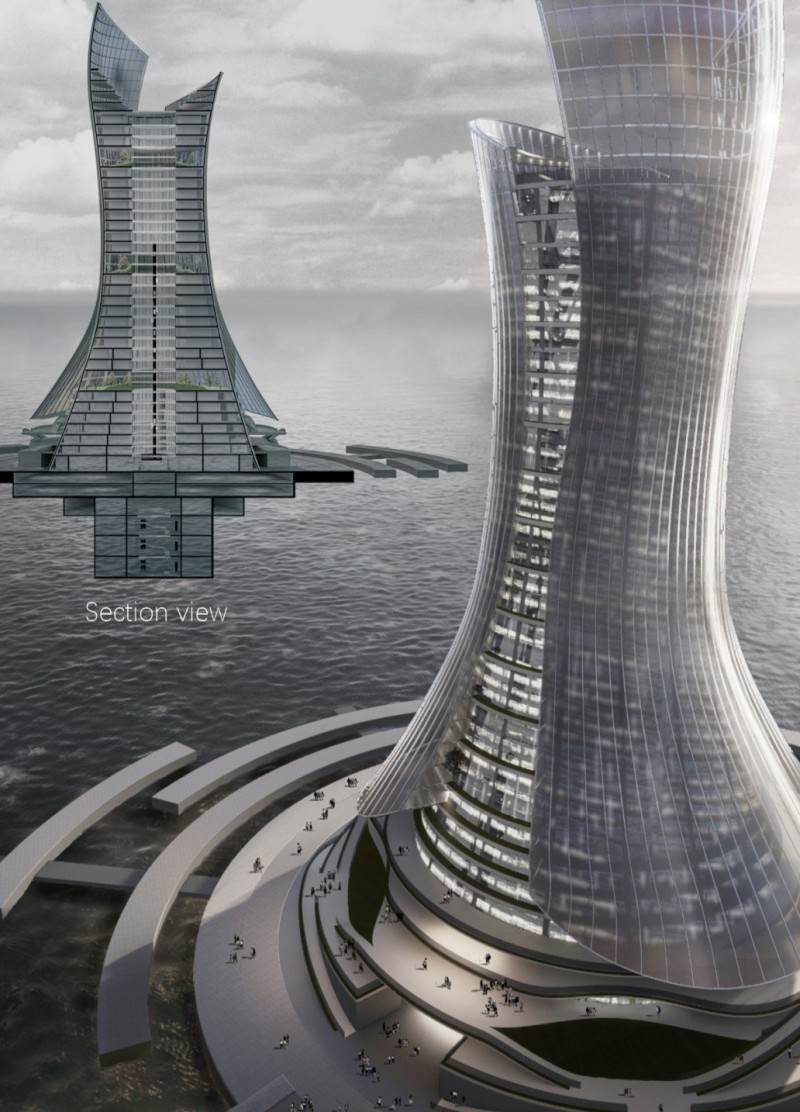5 key facts about this project
One of the key aspects of this project is its architectural form, characterized by a fluid exterior that mirrors the movement of water. This design approach not only provides aesthetic appeal but also maximizes the use of natural light and fosters an inviting atmosphere. The building’s façade is crafted from extensive glass panels, which promote transparency and create a seamless connection between indoor and outdoor environments.
The internal organization of the building is deliberate, segmented into distinct areas that serve various functions. The residential spaces are designed to accommodate researchers, while the office areas are structured to enhance collaboration among different research teams. Additionally, the facility includes popular science displays, facilitating educational experiences for visitors and promoting community engagement.
Unique Design Approaches and Innovative Features
The architectural design integrates advanced membrane technology within the purification system, employing specialized biomaterials to enhance efficiency in water treatment. This integration of cutting-edge research into the building's infrastructure distinguishes it from traditional research facilities. The project also incorporates interactive elements, such as an installation featuring luminescent bacteria, which enriches the visitor experience and fosters greater understanding of scientific processes.
Furthermore, the circular layout of the building ensures fluid movement between spaces, encouraging collaboration and interaction. This organizational strategy reflects an understanding of modern research dynamics and emphasizes the importance of teamwork in scientific inquiry.
Sustainable Materials and Construction Practices
The project prioritizes sustainable practices through its material selection and construction methodologies. The main materials used include glass for the façade, providing natural illumination, concrete for structural integrity, and specialized membrane technology materials that form the core of the water purification system. Each material is chosen not only for its functional performance but also for its alignment with the overarching goal of environmental sustainability.
To gain a deeper understanding of the design and functionality of this architectural project, readers are encouraged to explore the architectural plans and sections. Detailed analysis of the architectural designs and the innovative ideas behind them can further illuminate how this project addresses contemporary environmental challenges while promoting an interactive scientific community.























