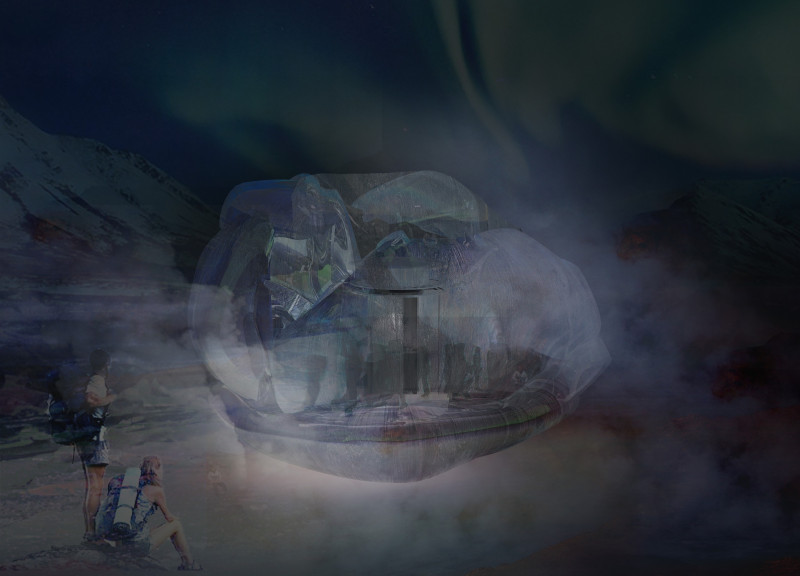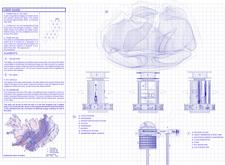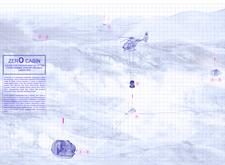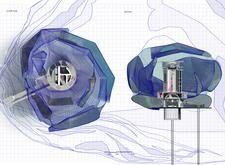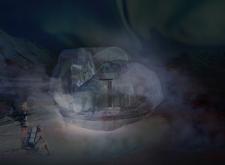5 key facts about this project
The ZerO Cabin emphasizes a minimalist design approach, focusing on essential features that provide comfort without unnecessary complexity. At its core, the cabin is built around a capsule-like structure that encompasses vital utilities, including food storage, a microwave, a water purification system, and sanitary facilities such as a shower and toilet. The integration of these elements reflects an understanding of the practical needs of outdoor enthusiasts, allowing for a self-sufficient living space that feels secure and comfortable amid the often harsh elements of the Icelandic wilderness.
One of the distinctive aspects of the ZerO Cabin is its unique use of materials. The cabin's skin is composed of a lightweight membrane fabric, carefully chosen for its ability to withstand the variable climate while offering thermal insulation. This material also allows for excellent flexibility and agility in design, making it easier to implement in diverse terrains. A robust steel framework provides necessary structural support, ensuring the durability of the cabin in challenging environments. The incorporation of glass further enhances the space, enabling natural light to fill the interior while creating a visual connection with the stunning external landscape.
In terms of energy efficiency, the design features a small steam battery, which harnesses geothermal energy to power the cabin’s essential services. This element not only underlines the commitment to sustainability but also positions the cabin as an independent unit capable of operating off the grid. This innovative approach allows users to enjoy the beauty of nature without sacrificing modern conveniences, further enhancing the overall experience of outdoor living.
The architectural layout of the ZerO Cabin promotes ease of movement, encouraging users to explore the documents not just within the cabin but also in the natural surroundings. The design enables a seamless transition from the interior of the cabin to the exterior, fostering a deeper connection with the incredible landscape. Every aspect of the cabin has been considered to support a lifestyle that values exploration while ensuring safety and comfort.
What sets the ZerO Cabin apart from traditional architectural designs is its emphasis on modularity and adaptability. This consideration reflects a growing trend within architecture to tailor living spaces to the needs of specific environments and user experiences. The cabin can easily be transported and assembled, making it an ideal solution for the requirements of eco-tourism and trekking in remote locations.
Overall, the ZerO Cabin embodies contemporary architectural ideas focused on sustainability, comfort, and environmental integration. Its design speaks to the evolving role of architecture in enhancing human interaction with nature. To gain a more comprehensive understanding of the project’s intricacies, including architectural plans, sections, and detailed designs, the reader is encouraged to explore the project presentation for additional insights and a closer look at its thoughtful design execution.


