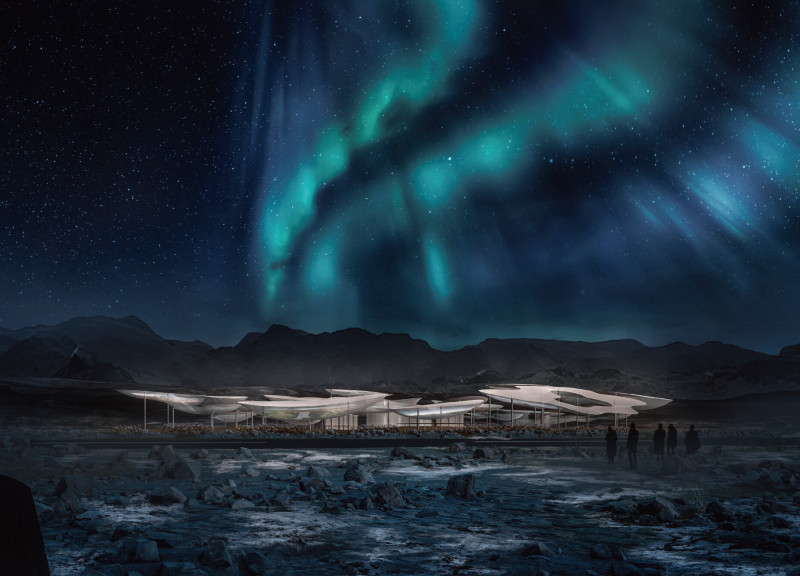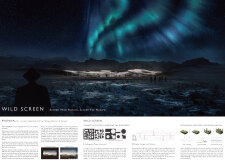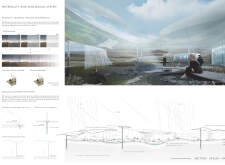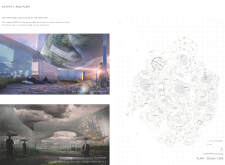5 key facts about this project
Unique Design Integration with the Landscape
The primary design concept of Wild Screen features fluid forms that echo the organic shapes found in the local landscape. This approach creates a seamless relationship between the built environment and its natural context. The structure includes a canopy made from ETFE (Ethylene Tetrafluoroethylene), offering transparency and lightness while providing protection from the elements. The use of reflective aluminum enhances the visual interaction with the surrounding terrain, furthering the goal of integrating the architecture with its environment.
The project prioritizes visitor engagement through spatial configurations that allow multiple viewpoints. Seating options on varied terrain encourage visitors to connect with the landscape while experiencing film presentations. Unique spatial arrangements enable flexible interactions, fostering an immersive atmosphere that blurs the boundaries between film and nature.
Sustainable Practices and Ecological Restoration
A significant aspect of the Wild Screen project is its commitment to ecological restoration. The design incorporates water management systems that direct rainwater to underground storage, nurturing plant growth and supporting local biodiversity. Geothermal heating systems enhance energy efficiency while promoting a comfortable environment for visitors.
Furthermore, the landscape design addresses soil health, creating conditions that enable the flourishing of native flora and fauna. The project's ecological focus is as critical as its architectural design, reinforcing symbiotic relationships between the structure and its environment.
The Wild Screen project exemplifies a cohesive blend of architecture and ecological responsibility, offering a modern design that enhances visitor experiences while prioritizing environmental sustainability. For a deeper understanding of its construction and unique features, explore the architectural plans, sections, designs, and ideas associated with this project.


























