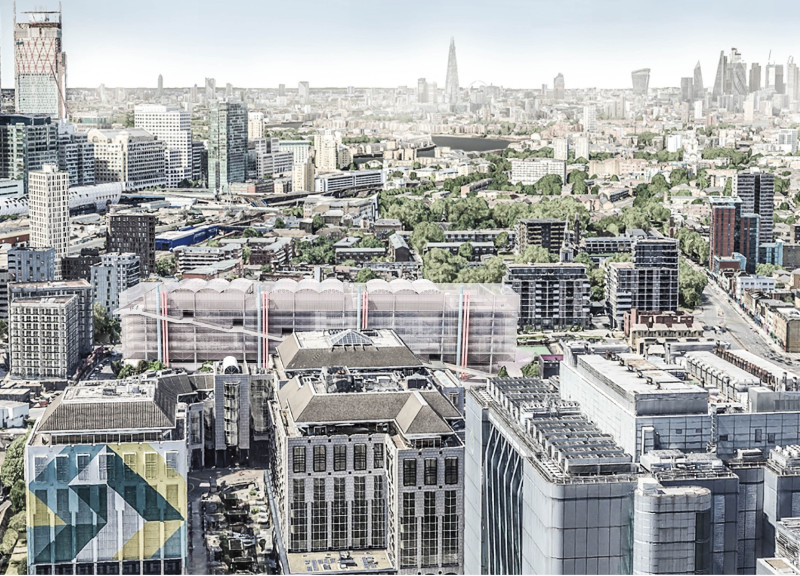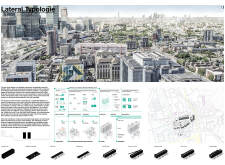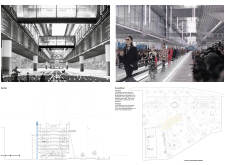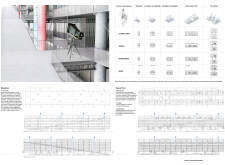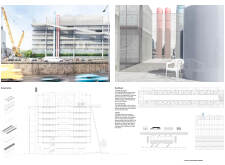5 key facts about this project
At the core of the project is the concept of a megafloor, which provides a multifunctional area that supports various activities, ranging from residential living to communal gatherings and commercial endeavors. This innovative approach to space allows residents to experience a seamless transition between their private lives and the larger urban environment. By encouraging interaction, the design fosters a sense of community and belonging, making it a notable example of contemporary architecture that prioritizes human connection.
The layout of the project reflects a careful consideration of spatial organization, where different housing typologies accommodate a diverse range of residents including singles, families, and co-living arrangements. This variety is a deliberate aspect of the design, addressing the contemporary needs of urban dwellers. Residents can choose from compact pads to more traditional apartments, allowing for greater flexibility within the living environment. Additionally, the inclusion of shared spaces such as marketplaces and recreational areas further emphasizes the architectural intention to cultivate social ties among inhabitants.
Materiality plays a significant role in the architectural language of Lateral Typologie. The use of concrete provides structural robustness and longevity, while glass facades create transparency and foster visual connectivity. Steel elements are incorporated within the framework to enhance both strength and aesthetic appeal. The integration of brick and timber elements nods to London’s architectural heritage, establishing a dialogue between the old and new. These material choices contribute to the building’s sustainability goals, as they focus on durability and energy efficiency, resulting in a reduced environmental footprint.
Unique to this project is the commitment to flexibility and adaptability in design. The ambition is to create spaces that can evolve over time based on the residents' changing needs. This adaptability is particularly relevant in urban contexts where the dynamics of living can shift rapidly. By offering reconfigurable interior layouts, Lateral Typologie allows residents the opportunity to personalize their spaces, responding to the diverse lifestyles that contemporary urban life presents.
Moreover, the project emphasizes community integration through its public interfaces. The ground floor is designed to invite interaction, blurring the boundaries between the private and public domains. By hosting commercial spaces alongside residential units, the design promotes a lively street presence, encouraging pedestrian activity and engagement with the surrounding environment.
Green spaces play a vital role in the project as well. Proximity to landscaped areas, such as the nearby Roth House Gardens, highlights a commitment to providing residents with access to nature, enhancing their quality of life within the urban setting. This integration of greenery not only contributes aesthetically but also serves an environmental purpose by improving air quality and promoting biodiversity.
Lateral Typologie represents a contemporary interpretation of urban living that is responsive to the needs and aspirations of its residents. By focusing on community cohesion, flexibility, and sustainable practices, the project stands as a thoughtful contribution to the ever-evolving narrative of urban architecture. Interested readers are encouraged to explore the architectural plans, sections, designs, and ideas further to gain deeper insights into the project and its innovative approaches to urban living.


