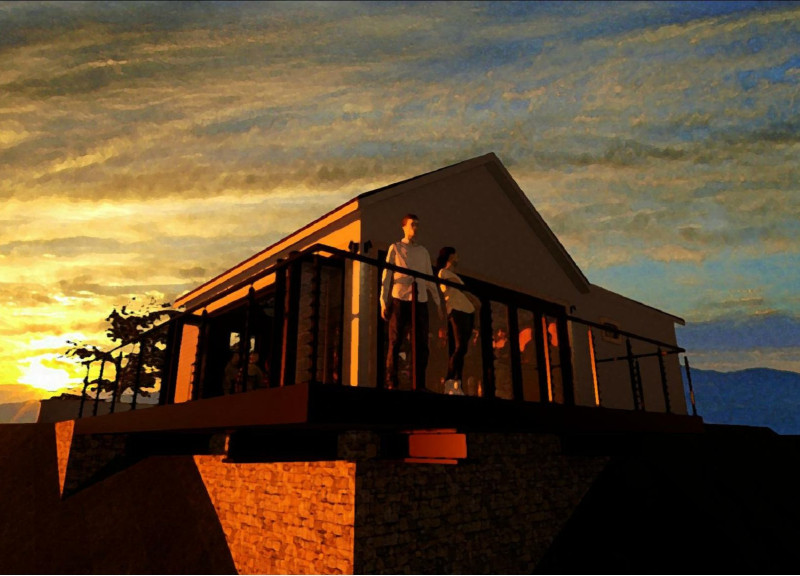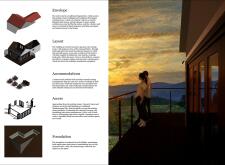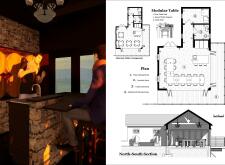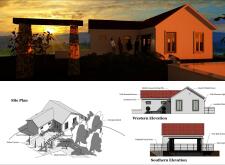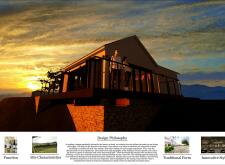5 key facts about this project
Spatial Organization and Functional Design
The winery features a strategic layout that optimizes both functionality and visitor experience. It includes a wine tasting room designed with expansive views of the vineyard, promoting an immersive environment for guests. The interior space allows for flexibility, accommodating various group sizes through modular furniture arrangements. Large glass panel doors enhance connectivity between indoor and outdoor spaces, saturating the area with natural light and offering seamless transitions to the overlook deck.
Key amenities include modern restroom facilities and a mechanical/storage room that is discreetly positioned to minimize disruption. The integration of a well-designed entry promenade with local landscaping, featuring Italian Cypress and Cedar shrubbery, establishes a welcoming atmosphere. The architectural approach emphasizes comfort and accessibility for all visitors, reflecting practical design considerations.
Distinctive Architectural Features
One of the unique aspects of this project is its harmonious integration of traditional materials with contemporary construction techniques. The use of Mediterranean roofing tiles alongside smooth finish stucco creates a visual dialogue between old and new. Sandstone trim accents provide warmth and texture, while anodized metal elements introduce a modern touch. Unfinished local stone plays a critical role in grounding the design within its natural surroundings.
Natural lighting has been a primary consideration in the design, with strategically placed openings that invite sunlight into the tasting room and other communal areas. The architects have prioritized energy efficiency, aligning with sustainable building practices while maintaining aesthetic appeal.
Innovative Integration with Landscape
The project distinctly acknowledges its location in the vineyard landscape, employing design strategies that promote ecological harmony. The orientation of the building maximizes scenic views of the vineyards and facilitates natural ventilation, ensuring comfort in various climate conditions. The careful placement of outdoor spaces encourages interaction with the landscape, enhancing the sensory experience of wine tasting.
The architectural design brings together functionality, traditional aesthetics, and modern sensibilities, distinguishing it from typical winery projects. The attention to detail in material selection and overall spatial organization positions this winery as a well-considered addition to its environment.
For a broader understanding of the architectural design, including architectural plans, sections, and design elements, explore the project presentation for additional insights into the design process and outcomes.


