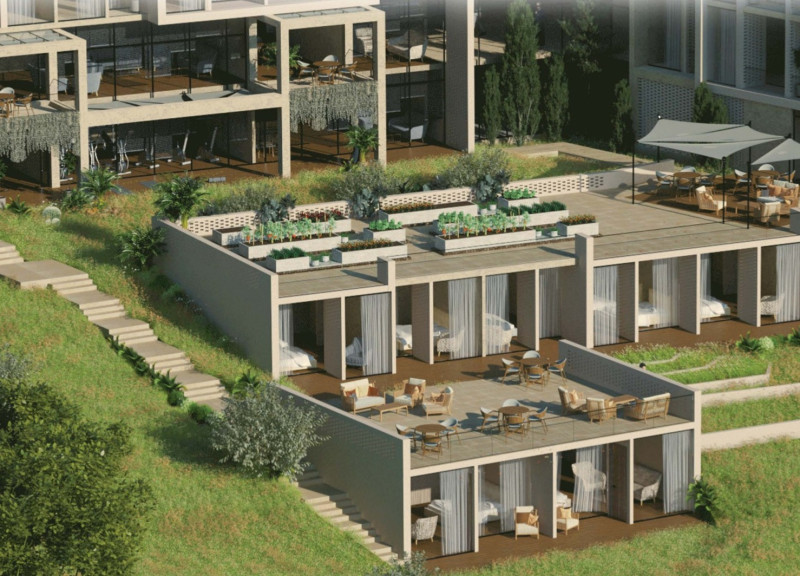5 key facts about this project
Functionally, the elderly home serves as a multi-zoned facility that caters to varying degrees of independence among its residents. It is divided into three distinct levels, each thoughtfully designed to address different levels of care. The layout encourages mobility and interaction by integrating communal spaces with living quarters. The interplay between these areas fosters socialization and engagement, allowing residents to feel part of a vibrant community while also having the comfort of their own private spaces.
At the heart of the design is the concept of integration with nature. The architects have utilized the site’s existing topography to create a building that does not dominate its surroundings but instead complements them. This respect for the landscape is reflected in the terraced design, which allows for strategic views outwards and encourages natural light to permeate the interior spaces. The use of large glass facades enables a visual connection with the outdoors, offering residents the opportunity to engage with the natural world from within their living areas.
The materiality of the project plays a pivotal role in its overall identity. Mediterranean limestone is prominently featured, chosen for its aesthetic qualities and suitability to the landscape. This natural stone not only enhances the building's visual appeal but also contributes to its durability and longevity. Complementing the limestone are brick screens that provide privacy while permitting light to filter through, balancing openness with the need for tranquility. Additionally, acoustic panels have been incorporated to maintain a peaceful living environment, acknowledging the sensitivity of the residents to noise.
The design also embraces sustainable practices through the incorporation of green roof systems and carefully selected native plants, fostering biodiversity and reducing environmental impact. The landscaping is intentional, with outdoor spaces designed to encourage residents to participate in gardening and other activities that promote physical fitness and mental well-being. Such features not only support the wellness aspect of aging but also reinforce the connection between the residents and their environment.
Unique design approaches are evident throughout the facility. The three levels of the building are strategically placed to create a sense of both community and individuality, allowing residents to engage in social activities while providing quieter areas for those who may require more solitude. This zoning of space speaks to the architects' understanding of the varying needs of elderly residents, ensuring that everyone can find their place and enjoy their preferred level of interaction.
Attention has been paid to detail in the planning of communal areas, which are designed to inspire connection among residents. Features such as lounges, shared kitchens, and activity rooms are well-integrated into the layout, providing continual opportunities for social engagement without overwhelming the residents. This thoughtful distribution of spaces reflects an understanding of the rhythms of daily life and the importance of shared experiences in enriching the lives of those living in the home.
The architectural plans and sections reveal a comprehensive design intent that prioritizes the needs of the elderly while showcasing an aesthetically pleasing environment. Understanding the architectural ideas behind this project provides deeper insights into how thoughtful design can profoundly impact the lives of its inhabitants.
For those interested in exploring further, a visit to the project's presentation will offer detailed architectural insights, including plans, sections, and other design elements that highlight the care and consideration embedded in this architectural endeavor. Engaging with the project's various aspects will deepen your understanding of how architecture can create meaningful living environments for the elderly.


























