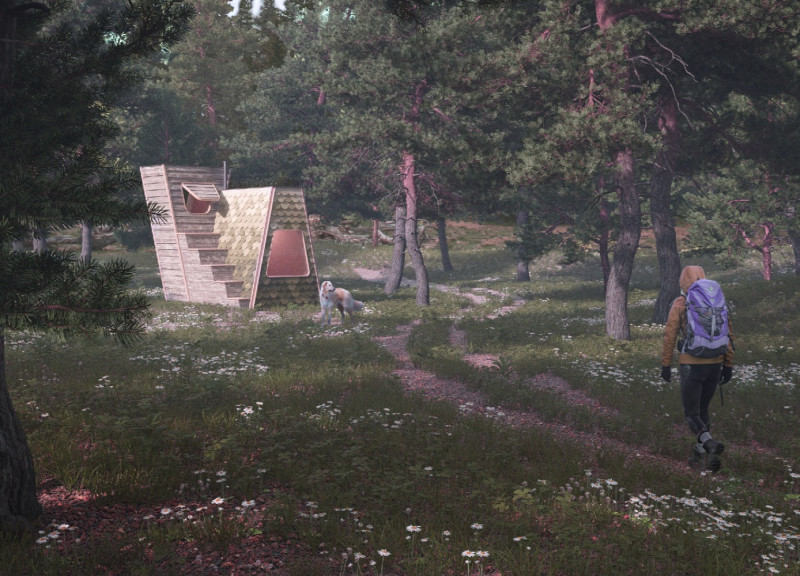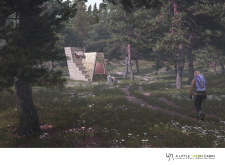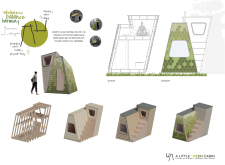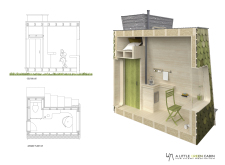5 key facts about this project
The architectural design emphasizes harmony with nature, featuring a compact form that utilizes a modern interpretation of traditional Latvian moss-roofed cabins. This aspect highlights the project’s commitment to sustainable architecture and its objective to blend seamlessly with the environment. The cabin is clad in fischle wooden shingles, which not only uphold the historical context of Latvian architecture but also serve practical purposes such as durability and thermal insulation. This materiality choice embodies a respect for indigenous building forms while providing an eco-friendly approach to modern design.
Inside the cabin, the spatial layout is carefully orchestrated to maximize functionality within a limited footprint. The interior features multiple levels, allowing for the creation of distinct zones tailored for various activities. A dedicated meditation nook serves as an intimate space where occupants can focus on their practice, encouraging a deep connection with the surrounding landscape. Large windows strategically placed throughout the design facilitate natural light penetration, enhancing the sense of openness while framing picturesque views of the outdoors. This design strategy not only blurs the boundaries between the interior and exterior but also fosters a greater appreciation of the natural beauty that envelops the cabin.
The cabin's outdoor connectivity further enhances its meditative purpose. A small terrace extends from the main structure, offering an additional area for relaxation and contemplation outside. This design feature emphasizes the importance of interacting with the environment, encouraging users to engage fully with the soothing sounds and sights of nature. The overall layout promotes a flow between different spaces, ensuring that the user experience is one of comfort and peace.
In terms of unique design approaches, "A Little Green Cabin" stands out through its meticulous attention to material selection and environmental response. Natural fiber insulation is employed to ensure sustainable thermal management while keeping the cabin comfortable year-round. The use of plywood for internal structures balances aesthetic appeal with practical considerations, allowing for openness in the floor plan without significant weight. Steel components are discreetly integrated to reinforce structural integrity without imposing on the overall design sensibility.
The project embodies principles of sustainable architecture, demonstrated not only in material choices but also in its overall environmental footprint. The design respects the land it occupies, ensuring minimal disruption to the surrounding ecosystem. This focus on sustainability is aligned with contemporary architectural practices that emphasize responsibility towards nature.
In summary, "A Little Green Cabin for Silent Meditation" is a compelling architectural project that taps into the essential human need for reflection and connection with nature. Its deliberate design choices, including the integration of traditional materials and modern construction techniques, create a harmonious space for meditation while promoting sustainability. To gain deeper insights into the project, including architectural plans, sections, and innovative designs, interested individuals are encouraged to explore the complete presentation of this architectural endeavor. This exploration will reveal how thoughtful design can create environments that nurture well-being and foster profound connections with the natural world.

























