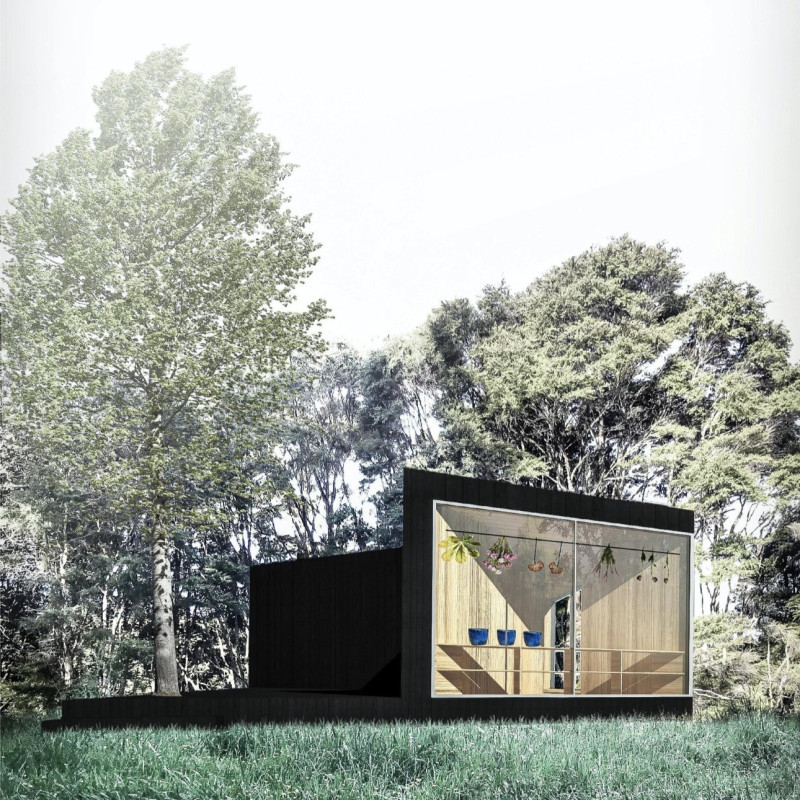5 key facts about this project
The design showcases a minimalist approach, evident in its clear and simple geometrical forms. The layout is intentionally designed to facilitate an easy flow between spaces, with a primary area dedicated to meditation and an adjacent area designated for practical activities, such as flower arrangement. This dual-purpose design ensures that all aspects of the project work in harmony, promoting engagement with both the internal and external settings.
One of the notable elements of this architectural project is its integration with the landscape. The building is skillfully positioned among trees, which not only offers privacy but also fosters a connection with the natural environment. The design incorporates expansive glazing throughout, allowing ample natural light to penetrate the interior while providing stunning views of the surroundings. This transparency creates a sense of openness and invites the beauty of nature to permeate the experience of the space.
Material choices are a critical facet of the design, reflecting a commitment to sustainability and aesthetic resonance with the environment. The use of natural wood for exterior cladding lends warmth and a tactile quality that relates closely to the ecological surroundings. Large glass panels contribute to an immersive experience, enabling users to engage directly with the external landscape. Additionally, concrete serves as a foundational element, offering necessary structural support while being treated in a manner that minimizes its visual impact on the overall design.
The unique design approaches adopted in this project stand out for their sensitivity to nature and user experience. For example, the incorporation of a tree that grows through the structure exemplifies a philosophy of coexistence, emphasizing a respect for existing natural elements. This not only enhances the aesthetic value but also serves as a powerful symbol of the relationship between architecture and nature. Moreover, the strategic layout allows for both open and secluded spaces, catering to varying user needs—supporting both solitude and moments of connection with others as well as the surrounding environment.
The architectural plans reflect a rigorous approach to balancing function with form. Careful consideration has been given to the dimensions and proportions of each space, ensuring that users can navigate the building comfortably. Architectural sections help to illustrate how light and shadow play within the structure, shaping the interior experience throughout the day. This design philosophy encourages an exploration of how space can influence mood and activity, reinforcing the project's intention of providing a tranquil retreat.
Further examination of the architectural designs reveals a cohesive vision that prioritizes user engagement and environmental sustainability. This project exemplifies how thoughtful design decisions can come together to create spaces that enhance the human experience. For those interested in delving deeper, exploring the intricacies of this project's architectural plans, sections, and unique design ideas offers a richer understanding of its successful integration into the landscape. Engaging with these elements will illuminate the careful craftsmanship that delineates this architectural endeavor.


























