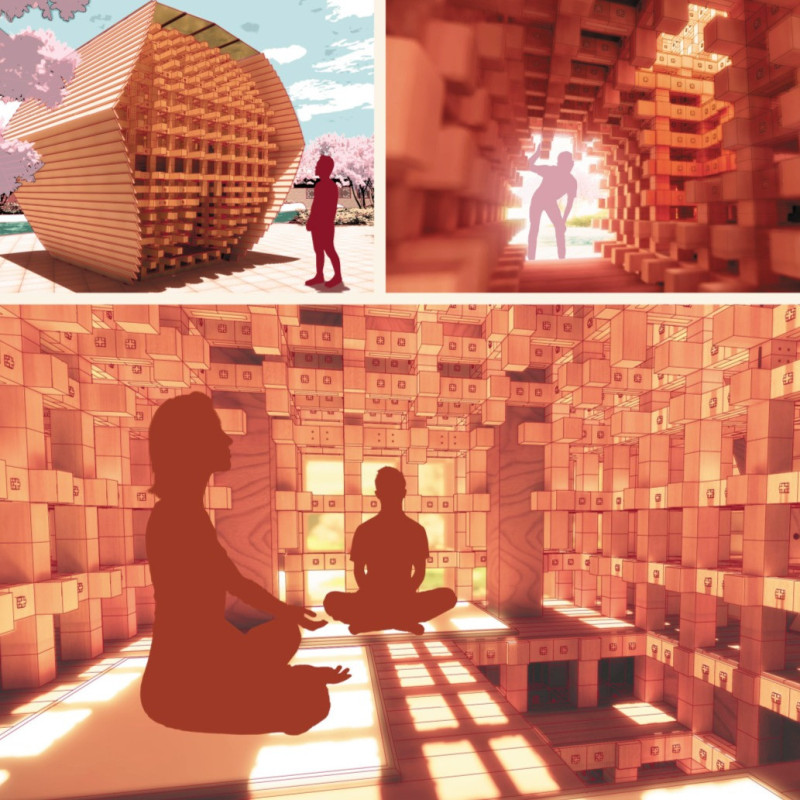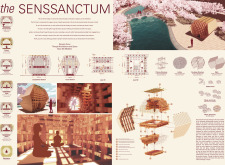5 key facts about this project
At its core, the project emphasizes sensory engagement, guiding users through a carefully curated sequence of spaces. Each area of the building is intentionally designed to evoke specific senses—starting with a compressed entrance that creates a moment of quiet transition into the space. This initial experience prepares visitors for deeper exploration, while subsequent zones playfully incorporate elements that appeal to sight, sound, touch, and smell.
Wood plays a pivotal role in the materiality of the Senssanctum, with the use of Japanese cedar and cypress prominently featured throughout the design. These materials are chosen not only for their durability but also for their aromatic quality, which enhances the meditative atmosphere within. The tactile experience is amplified as visitors interact with the natural grain of the wood, encouraging a connection between individuals and their environment.
The design incorporates a lattice structure that allows for maximum light penetration and airflow, creating a dynamic interplay between the interior and exterior spaces. This approach not only supports natural ventilation but also fosters an organic relationship with the changing seasons and surrounding flora. Attention to sound management is also a vital consideration, ensuring that the spaces remain tranquil and conducive to meditation. The thoughtful integration of sound-absorbing materials within the building aids in creating a serene auditory landscape.
Unique design approaches are evident in the innovative use of joinery techniques, including traditional Japanese methods such as the Childori joint. This expertise in craftsmanship highlights the project’s commitment to honoring cultural heritage while embracing modern construction technology. The metal and wood connections within the structure embody stability and aesthetic softness, merging function with form in a visually appealing manner.
The architecture of the Senssanctum is not merely about shelter; it works as a component that inspires emotional and mental clarity. The spaces are designed to evolve as one moves through them, each transition marked by a change in sensory experience, heightening awareness of both oneself and the surrounding nature. The arrangement of the building in relation to natural elements—like the adjacent water feature and cherry blossom trees—encourages a deeper appreciation of the environment, inviting users to reflect on their connection to nature.
This architectural project stands as a testament to the idea that thoughtful design can create spaces that foster well-being and mindfulness. Its aesthetic quality, effective use of materials, and innovative structural solutions culminate in a unique environment for meditation and reflection. For those interested in gaining deeper insights into the Senssanctum, exploring the architectural plans, architectural sections, architectural designs, and architectural ideas is highly encouraged to fully appreciate the intricacies and intentionality behind this project.























