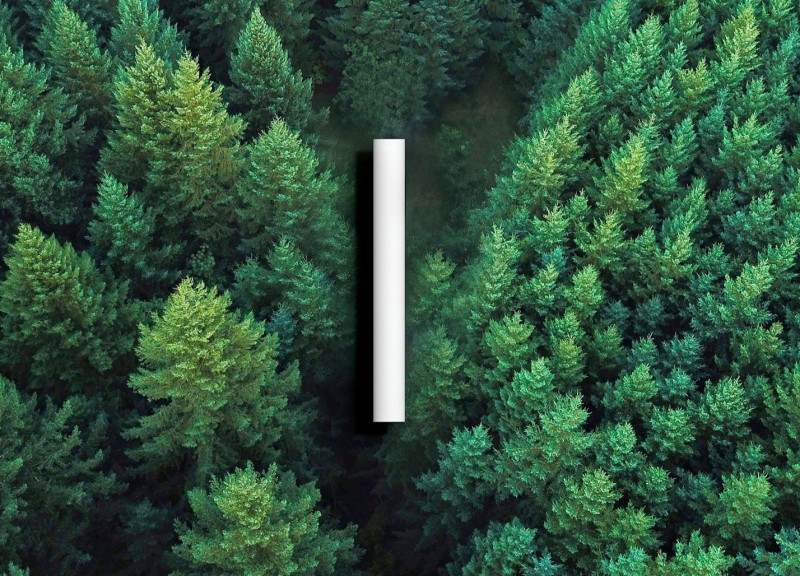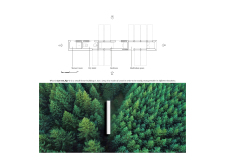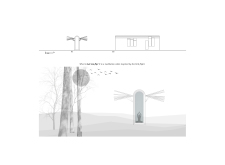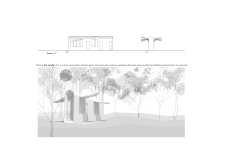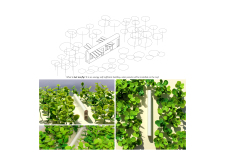5 key facts about this project
At its core, “Let Me Fly” represents a thoughtful response to contemporary issues surrounding sustainability and urbanization. It serves as a retreat designed for meditation and introspection, inviting occupants to engage with both the space and the landscape. The design embodies the concept of flight, symbolizing freedom and transcendence, which is reflected in both the structural form and the functional arrangement. The building features four primary zones: a shower room, a dry toilet, a bedroom, and a meditation space, all deliberately organized to facilitate an efficient flow while ensuring an abundance of natural light.
The material choices in this project reinforce its sustainable ethos. Predominantly constructed of wood, the structure offers a lightweight yet robust solution that not only supports its physical form but also aligns with ecological considerations. The use of wood brings warmth to the interiors, creating a welcoming atmosphere that grounds the inhabitants in their surroundings. Additionally, the incorporation of glass, especially in the meditation area, provides visual transparency and reflects the beauty of the environment, further enhancing the occupants’ connection to nature.
Another notable aspect of this architectural design is its focus on energy efficiency. Integrated solar panels are strategically positioned within the roof’s design, promoting renewable energy use and underscoring the project’s commitment to sustainability. This feature allows for self-sufficiency in energy consumption, which is vital in today's context of environmental awareness.
The structural characteristics of “Let Me Fly” are marked by gentle arches and fluid forms, which evoke themes of lightness and movement. This design choice is more than an aesthetic consideration; it reinforces the project's conceptual foundations related to flight. The large openings within the structure not only allow light to flood the interiors but also create flexible interactions between indoor and outdoor environments. Sheltered transitional spaces serve to enhance this dialogue, offering protection from the elements while encouraging a seamless flow between the various functional areas.
Uniquely, the project emphasizes transportability, allowing it to adapt to various settings without compromising its architectural integrity. This feature makes “Let Me Fly” a model for modern lifestyles that value mobility and adaptability. By prioritizing simplicity and mindfulness, the design prompts a reevaluation of how living spaces can enrich our experiences and promote well-being.
In summary, “Let Me Fly” is an exemplary project that showcases an insightful approach to contemporary architecture, where functionality intersects with sustainability. It highlights the importance of thoughtful design in creating spaces that nurture the human spirit while respecting the environment. The architectural plans and sections further illustrate these ideas, revealing how each element contributes to an overall narrative of connection and mindfulness. For those interested in exploring innovative architectural designs and ideas, delving into the detailed presentation of this project will provide additional insights into its defining features and intentions.


