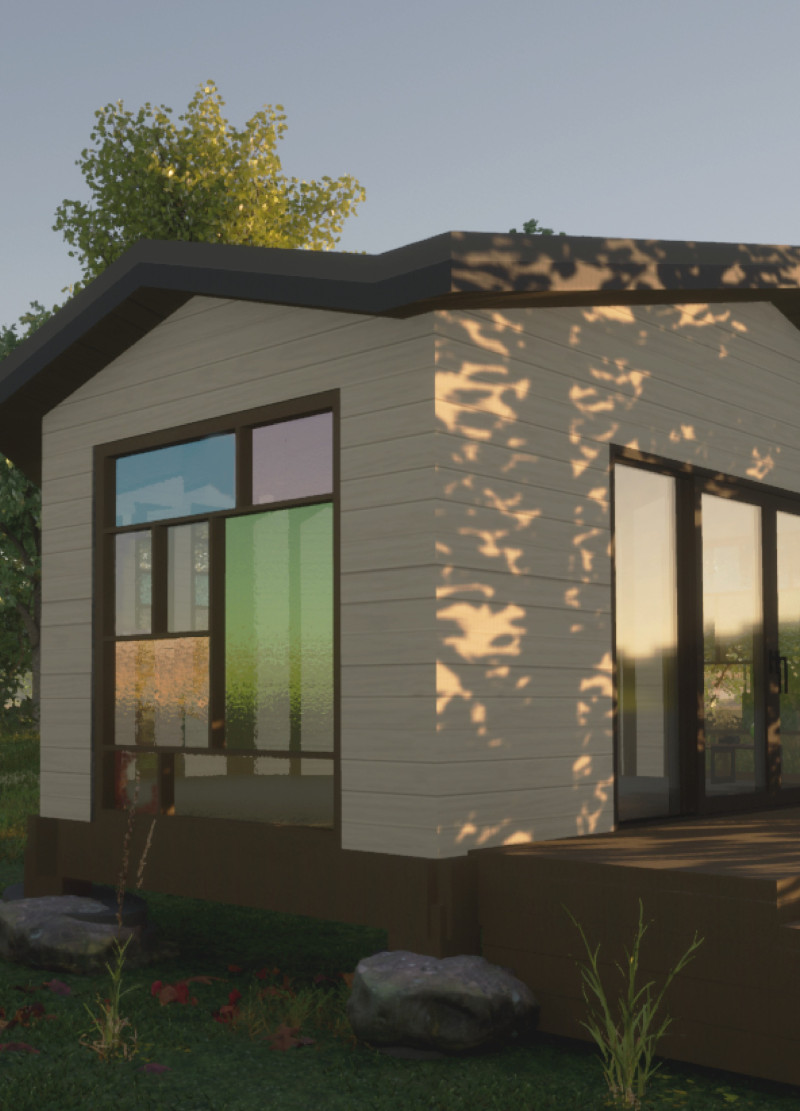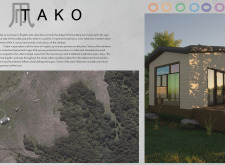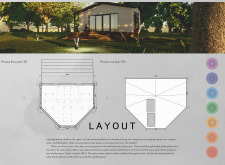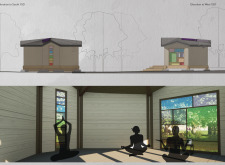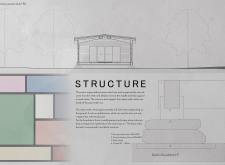5 key facts about this project
Functionally, the Tako Cabin serves as a retreat space for individuals seeking a quiet place for mindfulness practices. Encompassing 30 square meters, the cabin's design promotes an open layout that accommodates various activities related to meditation, yoga, or even quiet contemplation. The design fosters a flexible environment where users can choose their interaction with the space according to their needs, whether alone or in small groups.
Among the essential architectural details are the use of sustainable materials, most notably Accoya timber, which provides both structural stability and aesthetic warmth. This wood is known for its resilience to the elements, ensuring the cabin can withstand the test of time while requiring minimal maintenance. The elegantly sloped roof supports the overall design philosophy, allowing rainwater to runoff naturally and preventing water accumulation around the structure. The roof is supported by a careful arrangement of beams and columns that ensure both functionality and visual appeal.
Large, tinted glass windows are a prominent feature of the cabin. They serve multiple purposes: enhancing natural light into the interior, providing stunning views of the surrounding landscape, and creating an atmosphere of openness without compromising privacy. The use of color in the glass panes enriches the interior ambiance, reflecting the hues of nature and altering under different light conditions throughout the day. Each element of the cabin is extremely intentional, aiming to promote a welcoming and relaxing atmosphere.
The foundation of the Tako Cabin employs a traditional Japanese technique, utilizing piled stones that adapt to the contours of the landscape. This unique approach not only elevates the structure, providing it with stability and drainage but also minimizes its impact on the existing ecosystem. By respecting the natural terrain, the cabin integrates seamlessly into its environment, allowing for continued biodiversity around its site.
One of the standout characteristics of the Tako Cabin is its open-plan layout. This design choice eliminates traditional barriers, enabling users to engage with the space more freely. Instead of distinct rooms, the arrangement allows areas to flow into one another. This openness promotes a communal experience for multiple users while fostering uninterrupted interaction with the tranquil surroundings.
The incorporation of solar energy into the cabin's design further demonstrates a commitment to sustainability. The lighting system relies on solar panels, reducing dependency on external energy sources and ensuring that the building aligns with eco-friendly practices. This commitment to sustainability is evident in every aspect, from the choice of materials to the overall construction methods.
The Tako Cabin does more than serve as a physical shelter; it represents a holistic approach to architecture that prioritizes user experience, environmental responsibility, and cultural sensitivity. It is a manifestation of a design philosophy that seeks to reconnect individuals with their surroundings through tranquil spaces that encourage reflection and mindfulness.
For a more in-depth understanding of this architectural project, including detailed architectural plans, sections, and design strategies, readers are encouraged to explore the full project presentation. Discover the thoughtful interplay of elements that make the Tako Cabin a distinctive contribution to contemporary architecture.


