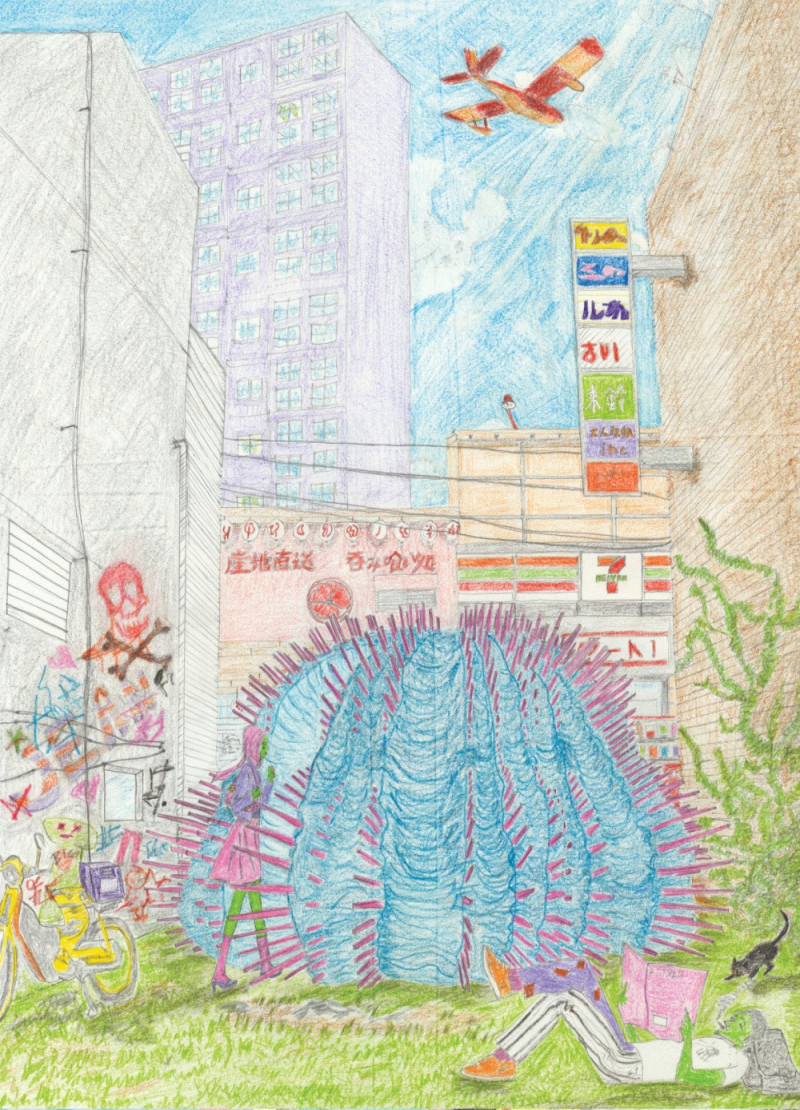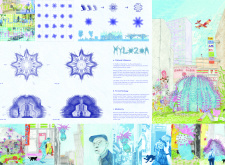5 key facts about this project
The project features modular structures that embody flexibility and adaptability, characteristics that are increasingly essential in contemporary architecture. Each component is designed to respond to user needs while also fostering a connection to the surrounding space. The architectural elements include meditation cabanas, which serve as serene retreats within the urban environment, encouraging both reflection and engagement with nature. These structures exemplify a thoughtful balance between privacy and openness, allowing for individual contemplation while remaining connected to the vibrant life beyond their walls.
Materials play a significant role in this design, with a focus on sustainability and environmental integration. A combination of glass, steel, concrete, plant-based materials, and resin is employed to create an inviting atmosphere. The use of glass enhances transparency, enabling a continuous dialogue between the interior and the external landscape. Steel provides a strong framework, allowing for creative forms while ensuring structural integrity. Concrete contributes durability, grounding the project in its urban context. The incorporation of plant-based materials not only enhances the sensory experience but also promotes ecological harmony and well-being.
Visual elements within the project are carefully curated to offer diverse experiences. Warm earthy tones are thoughtfully interspersed with vibrant hues, reflecting the duality of urban living. The design skillfully balances geometric forms with organic shapes, representing the constant interplay between order and chaos typical of modern cities. The layering of spatial experiences invites users to engage with the architecture on various levels, fostering a deeper connection with their surroundings.
The project is also notable for its unique approach to modularity. By embracing a responsive design philosophy, the structures are intended to evolve in tandem with user behaviors and urban dynamics. This flexibility ensures that the architecture remains relevant and functional over time, a crucial consideration in the ever-changing landscape of urban life.
Engagement with the subconscious is a recurring theme in the project, mirroring Murakami's narratives about the intertwining of dreams and reality. This element encourages users to explore their thoughts and feelings in a tranquil setting, highlighting the role of architecture as a facilitator of mental and emotional well-being. Each interaction with the space is intended to evoke introspection and reflection, grounding individuals amid the complexities of city life.
To fully appreciate the intricacies of this architectural design, a closer examination of the architectural plans, sections, and designs is recommended. Each element reveals layers of thought, intent, and creativity that collectively shape the user experience. This project exemplifies a thoughtful integration of architecture with cultural and psychological dimensions, making it a significant subject for further exploration. Readers are encouraged to delve into the presentation to uncover the full range of architectural ideas and inspirations that inform this compelling project.























