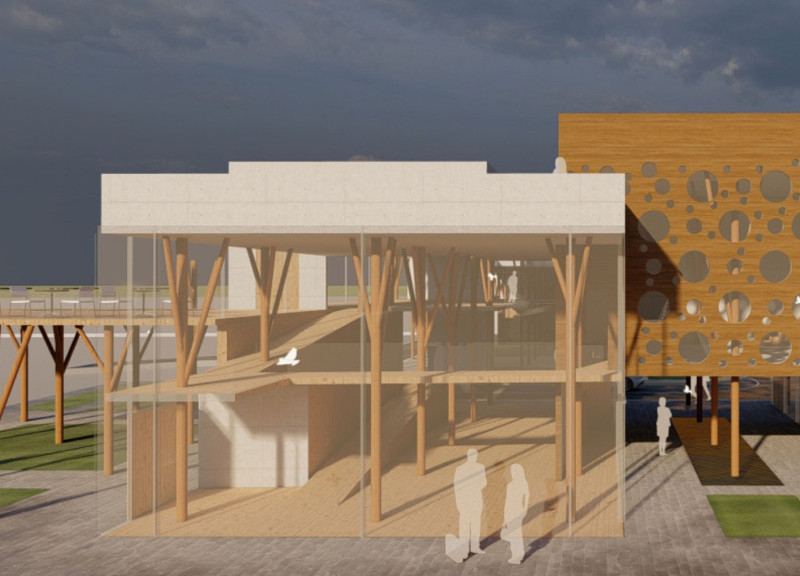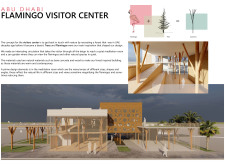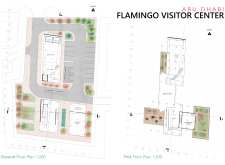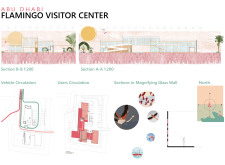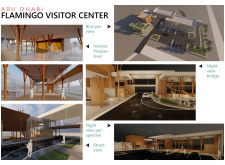5 key facts about this project
Unique Design Approaches
A notable aspect of the Flamingo Visitor Center is its emphasis on creating a seamless integration with the landscape. The architecture utilizes lens-like windows, which not only serve as visual connections to the outdoors but also frame views that enhance the experience of observing the wildlife. The varying sizes and shapes of these windows are integral to the design, allowing light to flood the interior while maintaining focus on the natural surroundings.
The building's materiality further distinguishes it from typical visitor facilities. A combination of bare concrete, wood, and glass is used to establish a connection with the environment. The choice of concrete offers structural integrity, while wooden elements evoke the essence of a forest, creating a warm and inviting atmosphere. Glass components are crucial for transparency, enabling an unobstructed view of the flamingos and their habitat.
Furthermore, the project includes a designated meditation room, thoughtfully positioned to provide a quiet space for reflection. This room incorporates extensive glass walls that offer panoramic views of the landscape, reinforcing the project’s mission to promote mindfulness and appreciation for nature. The layout encourages visitors to explore, with well-planned circulation paths guiding them through various spaces, including the reception area, exhibition zones, and outdoor observation decks.
Functional and Educational Spaces
The Flamingo Visitor Center is designed to fulfill a variety of functions. The ground floor accommodates visitor services such as a reception area, gift shop, and restroom facilities, ensuring a welcoming experience upon arrival. The first floor contains the meditation room, display areas, and a café, promoting prolonged engagement with the environment.
Architectural plans illustrate a comprehensive understanding of visitor flow and accessibility, enabling smooth transitions between indoor and outdoor areas. The building's sections showcase how the design achieves a balance between functional needs and aesthetic considerations.
In summary, the Flamingo Visitor Center is not merely a space for tourism but acts as a model for environmental education and connection to nature. For further exploration of the project, including architectural plans, sections, and designs, interested readers should review the detailed presentations available.


