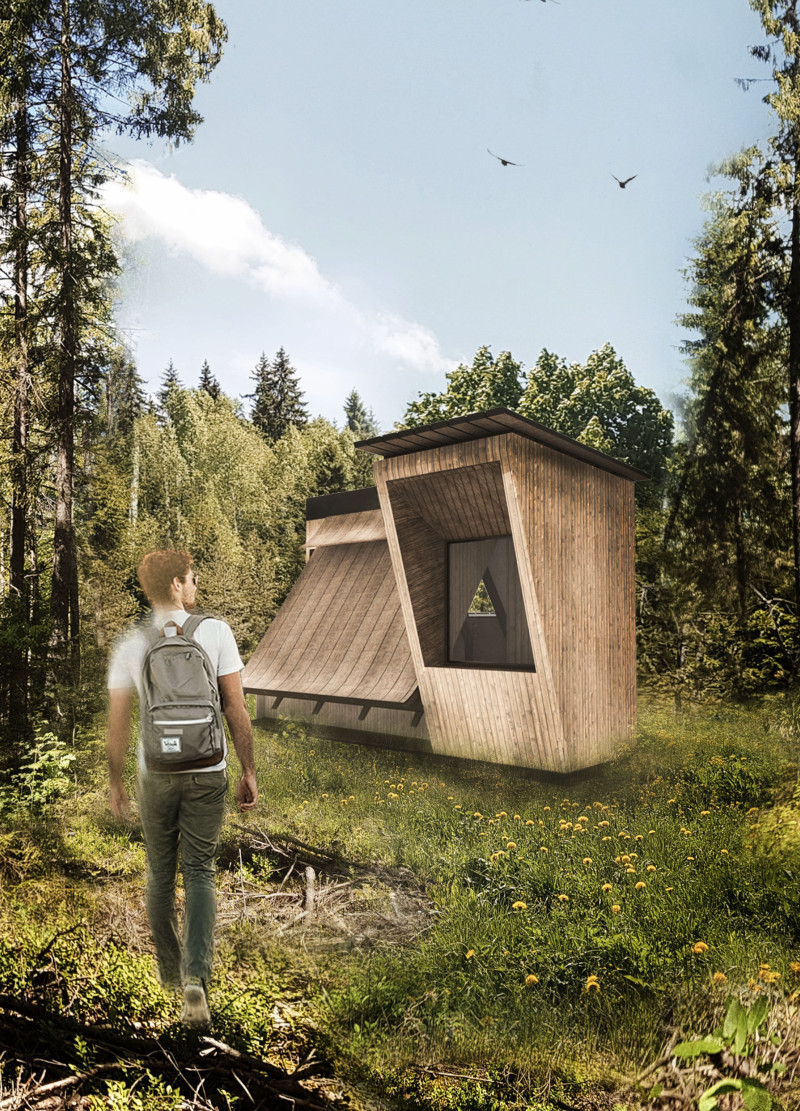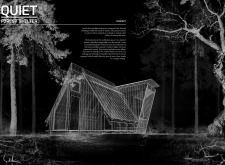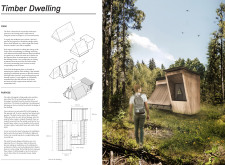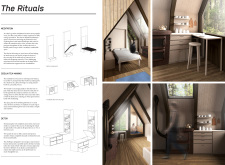5 key facts about this project
Functionally, the Quiet Forest Shelter serves multiple purposes, primarily revolving around meditation and mental well-being. The design emphasizes a minimalistic approach, enabling visitors to engage with the environment—both visually and emotionally—through intentional spatial arrangements. The building aims to facilitate mindfulness, promote solitude, and encourage an appreciation of the natural world.
One of the most significant aspects of the project is its careful consideration of materials. The structure utilizes locally sourced timber, reflecting an ecological awareness that not only minimizes its carbon footprint but also integrates the building seamlessly into the landscape. The timber frame provides structural integrity while also offering warmth and comfort. Key materials include plywood for wall panels, wooden cladding that enhances the visual aesthetic, and sustainable insulation materials that contribute to energy efficiency.
The design of the shelter initiates from a simple geometric form, evolving into an extruded structure that mirrors the organic shapes found in nature. This architectural approach allows for ample natural light and ventilation, with large windows designed to create a visual connection to the forest. The orientation of these windows is carefully considered to maximize exposure to the landscape, enriching the user experience and promoting a sense of calm.
Inside, the layout is structured to support both solitary and communal experiences. The meditation space is a focal point of the design, strategically placed to minimize distractions and encourage deep contemplation. The use of a traditional stove positioned within the shelter serves as an essential element for warmth and a gathering spot, enhancing the communal aspect of the retreat. Additionally, incorporating an eco-friendly biodegradable toilet aligns with the overall mission of sustainability and respect for nature.
Uniqueness in the design extends beyond the choice of materials and the integration of space. The incorporation of rituals, such as tea making, serves to deepen the user experience and invite visitors to immerse themselves into mindful practices. These activities foster a personal engagement with the environment, allowing for a full sensory interaction that is often lacking in modern life.
In summary, this architectural project represents a thoughtful endeavor towards creating a peaceful retreat that respects and integrates with its natural surroundings. The emphasis on sustainable materials, functional design, and the promotion of mindfulness crafts a unique space that encourages reconnection with oneself and nature. For more in-depth perspectives on the architectural plans, sections, designs, and innovative ideas that shape this project, exploring the detailed presentation can provide valuable insights into its design philosophy and implementation.


























