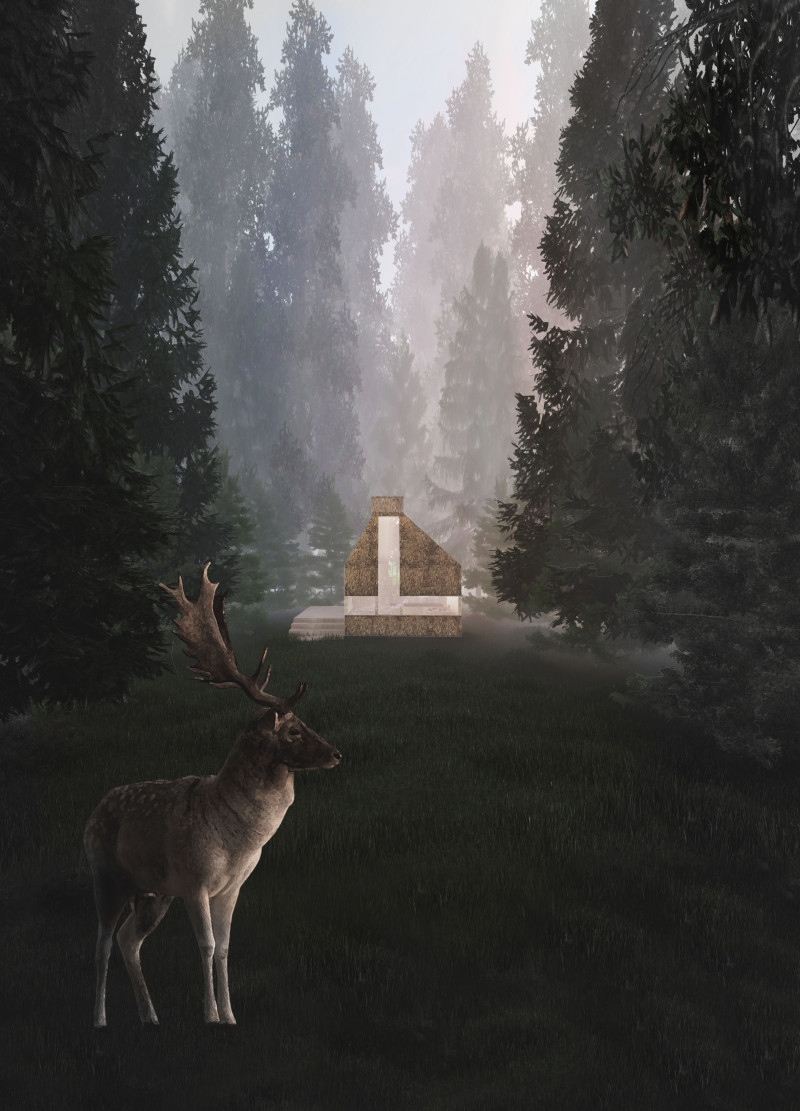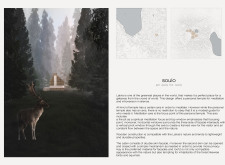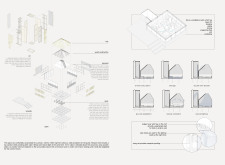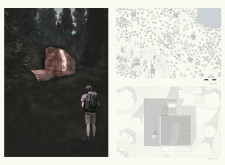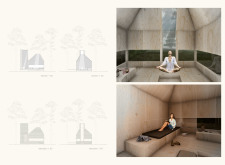5 key facts about this project
Functionally, the structure is designed as a meditation retreat that promotes a variety of activities, from quiet contemplation to basic living. The architectural layout is carefully arranged to accommodate essential functions such as sleeping, cooking, and meditation, ensuring that all aspects of a peaceful retreat are addressed. A significant feature of the design is the “meditation axis,” which guides users through the various spaces in a manner that encourages a gradual exploration of mindfulness. This axis reflects the fundamental intention of the structure—creating an environment conducive to reflection and growth.
The architectural details of "Soulo" highlight the use of natural materials that align with the goals of sustainability and ecological sensitivity. The primary exterior is clad in hay, which not only provides insulation but also enhances the building's organic connection to its environment. Internally, plywood defines the spaces, offering warmth and a natural aesthetic that complements the overall design ethos. This careful selection of materials plays a critical role in ensuring that the structure harmonizes with its landscape, reinforcing the user’s experience of being in tune with nature.
One unique aspect of the design is the incorporation of a double-skin facade, which facilitates air circulation while also preserving privacy. This innovative approach demonstrates a commitment to enhancing both the function and comfort of the space. Large glass panels further integrate the interior with the exterior world, creating visual pathways that foster an immersive experience of the surrounding forest. These design choices allow for a fluid transition between inside and out, encouraging occupants to engage with the landscape while enjoying the comforts of the retreat.
Enhanced attention to wildlife considerations also sets the project apart. The design includes features that allow for natural inhabitants, such as birds, to engage with the structure, creating a symbiotic relationship between the built environment and local fauna. This thoughtful integration of ecology into the architectural design speaks to a broader understanding of sustainability, reflecting an awareness of the interconnectedness of all life forms within this unique ecosystem.
Each element of "Soulo" has been meticulously crafted to serve a purpose, contributing to the overarching narrative of solitude and connection. The project's spatial organization fosters both individual retreat and communal interaction, giving users the flexibility to experience their own journey while remaining part of a broader community of seekers. Such design approaches encourage occupants to explore the varying emotions associated with solitude, making the experience deeply personal.
The architectural design exemplifies a compassionate understanding of human needs, incorporating both simplicity and depth in its execution. It invites users to step away mentally and physically, providing an escape that is deeply rooted in the local environment.
For those interested in gaining a deeper understanding of this architectural project, exploring the architectural plans, sections, and design elements will reveal more about how these ideas have been realized. Delve into the details to appreciate how "Soulo: An Axis for Solo" stands as a reflection of thoughtful architectural practice focused on well-being and environmental harmony.


