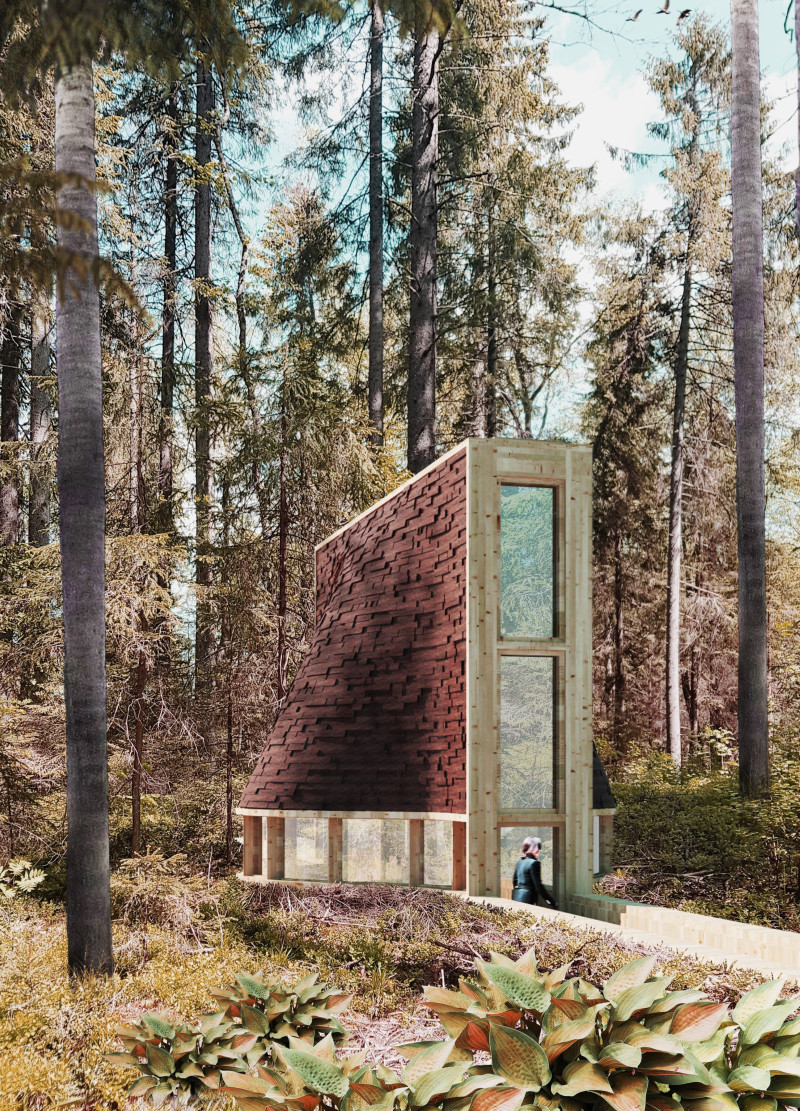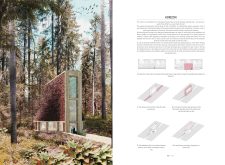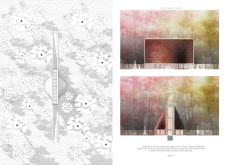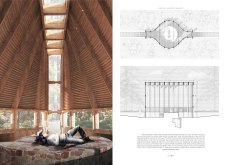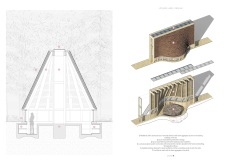5 key facts about this project
The primary function of this design is to facilitate a space for meditation and relaxation, where visitors can escape the fast pace of everyday life. The project effectively utilizes the concept of the horizon as a metaphorical framework that guides occupants' experiences, merging the earthly and the ethereal. Visitors are invited to immerse themselves in their surroundings, observing how the changing light and seasons influence their perception.
In examining the important components of the project, one can identify several key architectural elements. The exterior showcases dramatic angular rooflines and a variety of intersecting planes that create visual interest and enhance the overall aesthetic. A prominent feature of the structure is the use of glass panels that permit unobstructed views of the landscape while allowing natural light to permeate the interior spaces. This transparency fosters a direct connection between users and the surrounding environment.
Materiality plays a crucial role in this architectural design. The project employs spruce wood for its natural warmth and durability, which complements the forest setting. The structure utilizes glulam, or glued laminated timber, known for its strength and versatility, to create the distinctive roof profile. Stone aggregates form the meditation plinth, grounding the architectural footprint within the landscape while providing a tactile, enduring element that encourages an intimate relationship with the earth.
The interior is equally considered, characterized by a welcoming atmosphere. Strategic placement of skylights allows light to illuminate the space, making the interior feel open and inviting. The central meditation plinth serves not only as a structural anchor but also as a focal point for reflection and tranquility, enhancing the exploit of the space.
Unique design approaches characterize "Horizon" by capitalizing on sustainable practices and environmental responsiveness. The project incorporates operable windows that promote natural airflow, reducing the need for mechanical ventilation and minimizing energy consumption. This attention to sustainability reflects a broader commitment to ecological mindfulness within architecture.
The architectural design asserts itself as a meditation on the relationship between built forms and the natural world. By focusing on sightlines and user experience, the project creates vistas that change with the time of day and the seasons, allowing occupants to engage dynamically with their environment. Each element of design represents a deliberate choice aimed at enhancing the connectivity between occupants and their surrounding landscape.
Overall, the "Horizon" project offers an insightful exploration of architectural ideas that resonate with nature. Those interested in further understanding the breadth of this project are encouraged to explore the architectural plans, sections, and designs presented. Engaging with the details of this project may inspire deeper insights into the balance of form, function, and the natural world in architectural practice.


