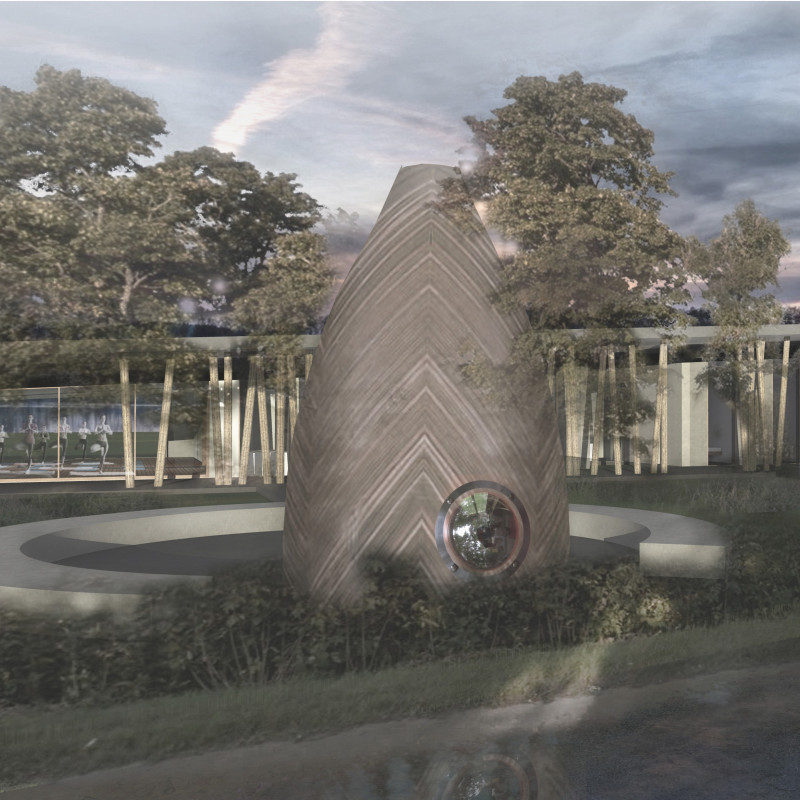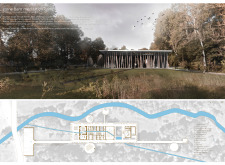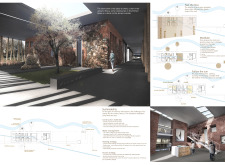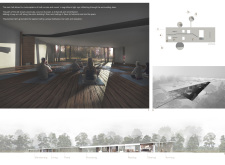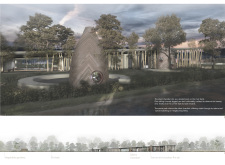5 key facts about this project
At its core, the Stone Barn Meditation Camp is designed to facilitate various activities dedicated to mindfulness and relaxation. The layout of the project includes multiple zones, each serving a distinct purpose. The main hall functions as the central gathering space for workshops and communal events, characterized by ample natural light and an open floor plan that fosters an inviting atmosphere. Surrounding this hall are multiple silent chambers, strategically placed to take advantage of the serene views along the riverbank, allowing individuals to engage in personal meditation or thoughtful solitude in nature.
The project emphasizes a strong connection to its setting, which is reflected in the thoughtful selection of materials. Local resources, such as wood and natural stone, are integral to the design, reflecting the philosophy of using what the environment graciously offers. The architectural approach incorporates clay and straw composites for insulation, showcasing a mindful approach to energy efficiency. Glass is utilized generously within the structure to blur the boundaries between the indoor environments and the exterior landscape, creating a sense of openness and lightness.
One of the unique aspects of the design is its focus on light. The orientation of the main hall is intentional, capturing various light conditions throughout the day. This feature encourages the natural flow of light to play a vital role in shaping the atmosphere within the space. It not only enhances the aesthetic experience but also allows participants to engage with the changing qualities of the environment, fostering a deeper connection to the passage of time during their stay.
Moreover, environmental management is a key consideration in the project. The design integrates sustainable practices, such as rainwater harvesting systems that support the gardens and native landscaping, thus minimizing the ecological footprint. The paths leading through the site are thoughtfully designed to encourage quiet contemplation and engagement with the surrounding natural beauty. These elements emphasize an experiential journey throughout the meditation camp, inviting visitors to slow down and appreciate the rhythms of nature.
The Stone Barn Meditation Camp also holds cultural significance due to its acknowledgment of the region's history. By repurposing the original sawmill structure, the architecture pays homage to the site's heritage while breathing new life into its purpose. This thoughtful blending of old and new is evident in the design approach, which seeks not only to create a functional space but also to tell a story of resilience and transformation.
Through its innovative use of traditional materials, a careful approach to sustainability, and an immersive connection to nature, the Stone Barn Meditation Camp stands as a noteworthy example of contemporary architecture that prioritizes well-being and community. For those interested in exploring the intricate aspects of this project, including detailed architectural plans, sections, and design ideas, a closer look at the project presentation is encouraged. This investigation will reveal insights into how architectural choices inform the user experience and enhance the overall ambiance of this tranquil setting.


