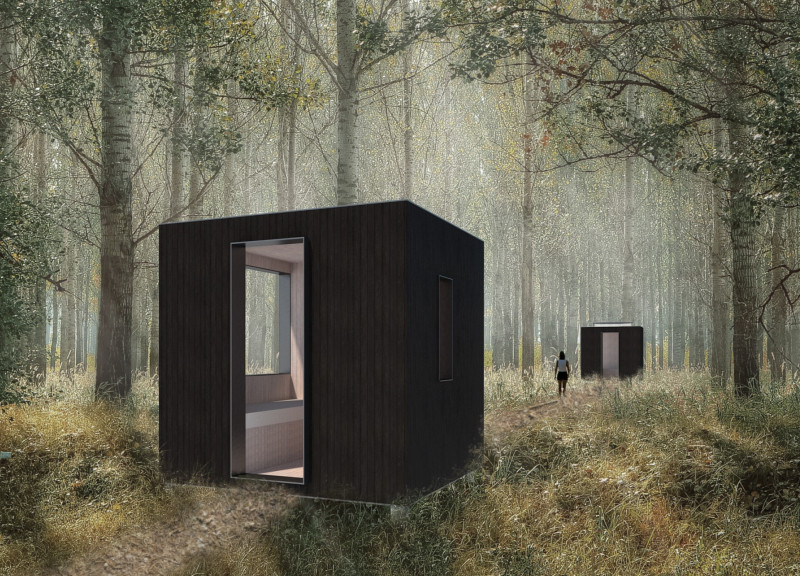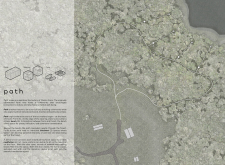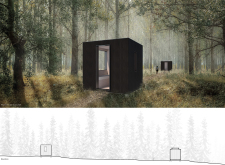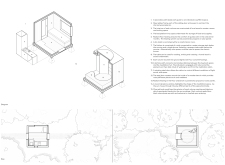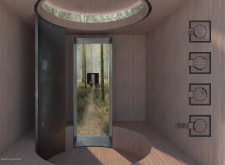5 key facts about this project
At the heart of this project is a pathway, a design element that guides visitors through multiple zones, each crafted to evoke different experiences. This pathway is more than a physical route; it symbolizes a journey of personal discovery. It masterfully divides the space into distinct areas for work, reflection, and communal interaction, allowing visitors to engage with their surroundings in a meaningful way. By encouraging movement through different environmental settings, the design fosters a sensory experience, inviting users to connect with nature and themselves.
The project incorporates several architectural elements that play crucial roles in its functionality. Modular live/work spaces have been designed with versatility in mind. Constructed predominantly from charred local wood, these units blend seamlessly with the natural landscape while ensuring durability. The choice of materials reflects a commitment to sustainability, with an emphasis on using locally sourced elements to minimize ecological impact. Additionally, the meditation spaces, highlighted by a circular skylight, invite natural light to flood the interiors, enhancing a serene atmosphere ideal for contemplation.
Unique design approaches are evident in the careful consideration of spatial relationships and circulation. The layout encourages slow navigation through lush surroundings, promoting a mindful engagement with the environment. The integration of rotating steel doors exemplifies an innovative take on transitional space, allowing occupants to manipulate light and sound according to their preferences. This flexibility enhances the user experience, making the space functional for various activities—be it meditation, work, or community gatherings.
The architectural design also includes features such as small storage spaces, cleverly tucked beneath tables and platforms, to maintain organization while optimizing space. Radiant floor heating systems contribute to an inviting indoor climate during colder months, showcasing a holistic understanding of user comfort in design. Furthermore, concrete sculptural elements provide stable foundations while contributing to the aesthetic character of the project.
As an architectural endeavor, the project serves multiple purposes: it is a place for living, working, and contemplation. Each aspect of the design has been carefully considered to ensure that it enhances the overall user experience. From the interplay of natural materials to the layout that fosters interaction with nature, every detail has been strategically implemented to reflect the ideals of connection and community.
Overall, the architectural elements and design strategies employed in this project illustrate a contemporary approach to creating spaces that resonate with people on multiple levels. It prioritizes the mental and emotional benefits of occupying thoughtfully designed environments. For those interested in exploring this project further, reviewing architectural plans, architectural sections, and architectural designs will provide deeper insights into the innovative ideas that make this project a thoughtful contribution to contemporary architecture.


